Park West - Apartment Living in Dallas, TX
About
Office Hours
Monday through Friday 9:00 AM to 6:00 PM. Saturday 10:00 AM to 5:00 PM.
Discover the enchanting oasis of Park West, nestled in the captivating city of Dallas, Texas. Embrace the ultimate living experience at our exceptional pet-friendly apartment community, where convenience is just moments away.
Indulge in the lavish comfort of our one and two bedroom apartments adorned with stylish contemporary touches and an abundance of amenities, ensuring a life of leisure. Immerse yourself in pure bliss as you relax in your garden soaking tub, unwind on your personal balcony or patio, and prepare culinary masterpieces in your first-rate island kitchen.
Your furry companions will delight in our lovely bark parks, featuring a doggie pool and a pampering pet grooming salon, while you enjoy our tranquil zen garden, expansive fitness center, and inviting outdoor fire pit at Park West—the pinnacle of apartment living in Dallas, TX. Schedule your exclusive tour today and experience it for yourself.
📣LOOK & LEASE=💸1 month FREE on ONE BEDROOMS* ☎️Call us TODAY for details!
Floor Plans
1 Bedroom Floor Plan
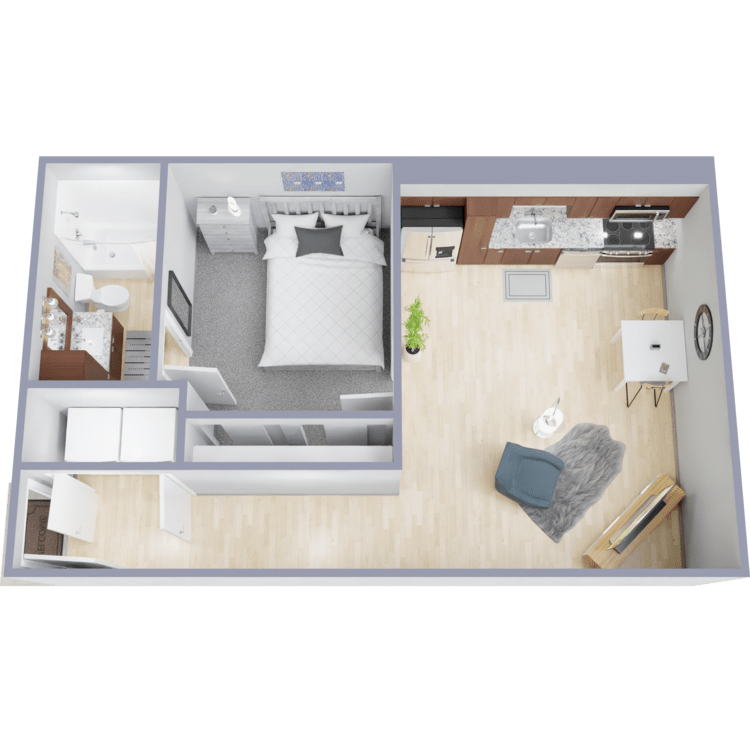
A1
Details
- Beds: 1 Bedroom
- Baths: 1
- Square Feet: 577
- Rent: Starting at $1199
- Deposit: $150
Floor Plan Amenities
- Brushed Nickel Finishes
- Built-in Shelving *
- Carpeted Bedrooms
- Double-sink Vanity *
- Espresso Cabinets
- Garden Soaking Tub
- Granite Countertops
- Island Kitchen
- LED Track Lighting
- Patio with Small Dog Park Access *
- Patio with Zen Garden Access *
- Personal Balcony or Patio
- SMARTHOME Bundle
- SMART Door Lock
- SMART Plug
- SMART Thermostat
- Stainless Steel Appliances
- Stand-up Shower *
- Views Available *
- Walk-in Closets
- Washer and Dryer Connections
- Washer and Dryer in Home *
- Wood Plank Vinyl Flooring
* In Select Apartment Homes
Floor Plan Photos
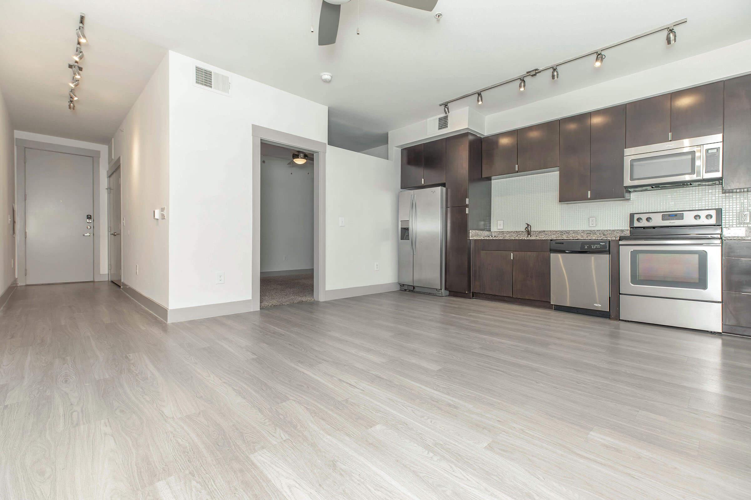
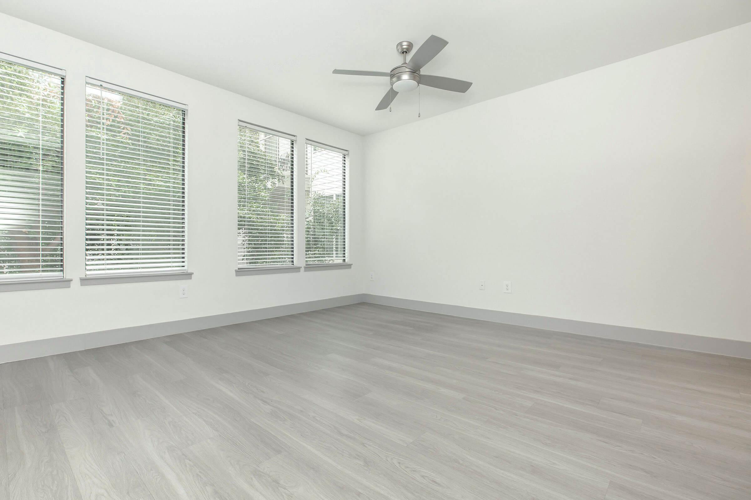
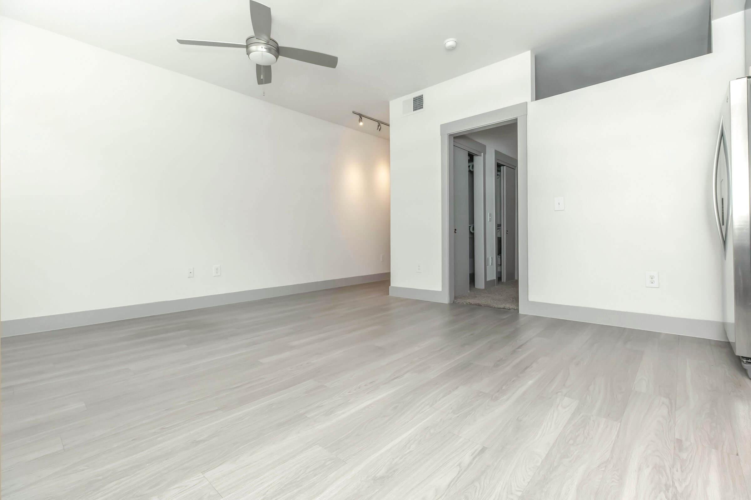
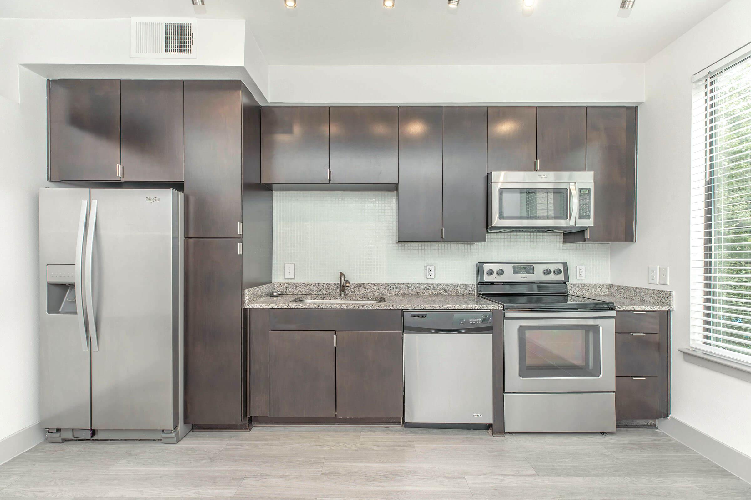
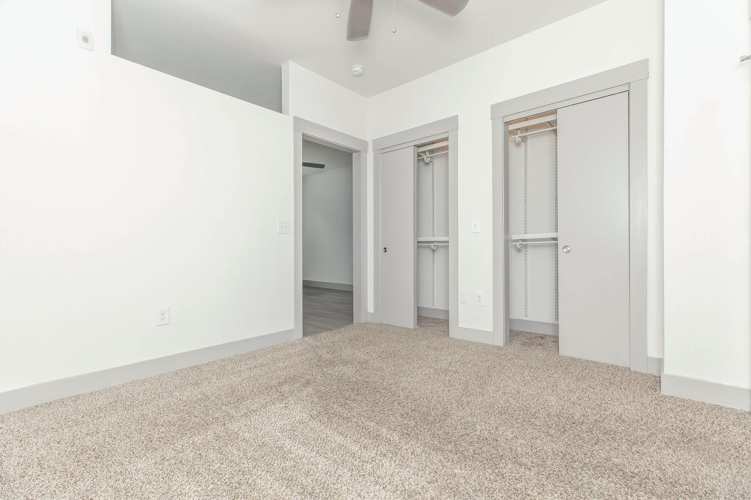
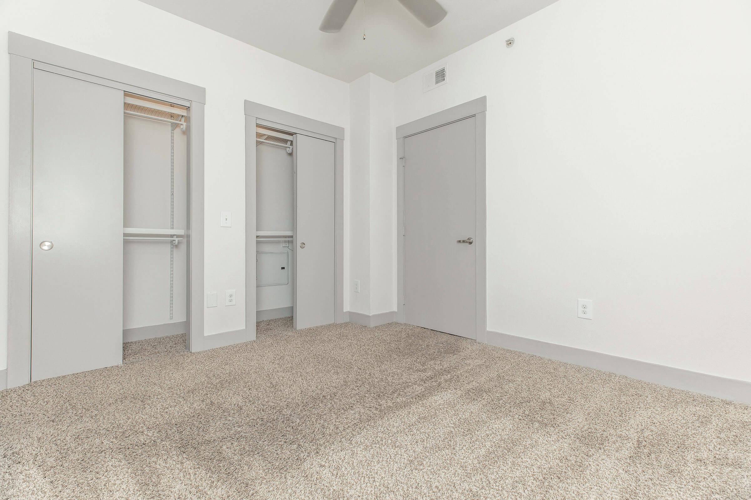
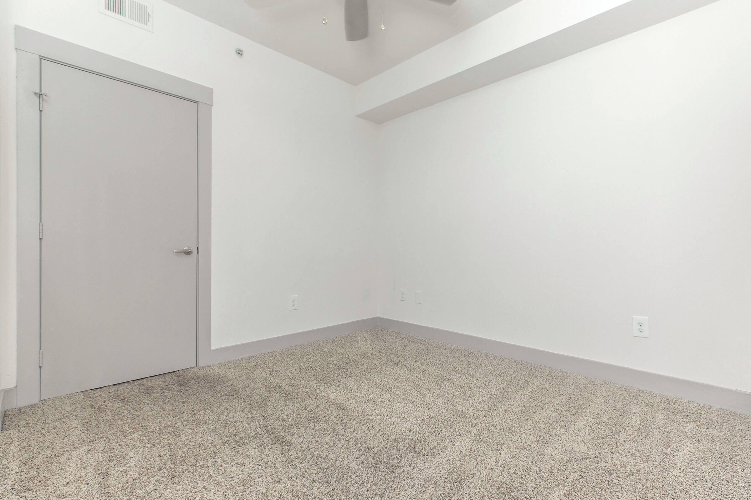
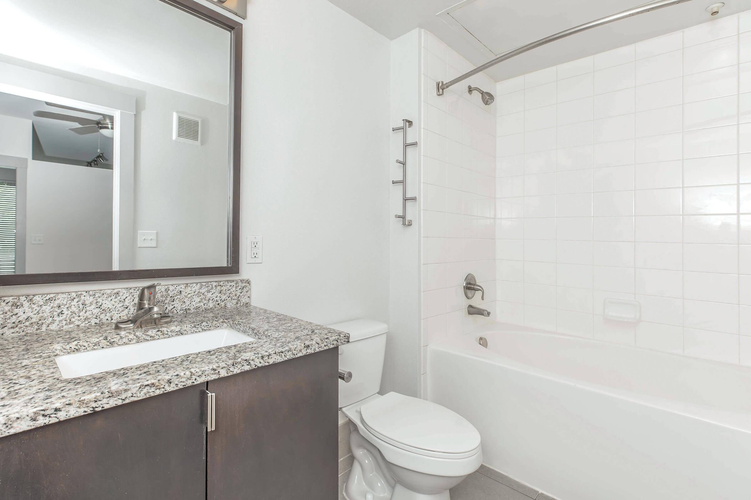
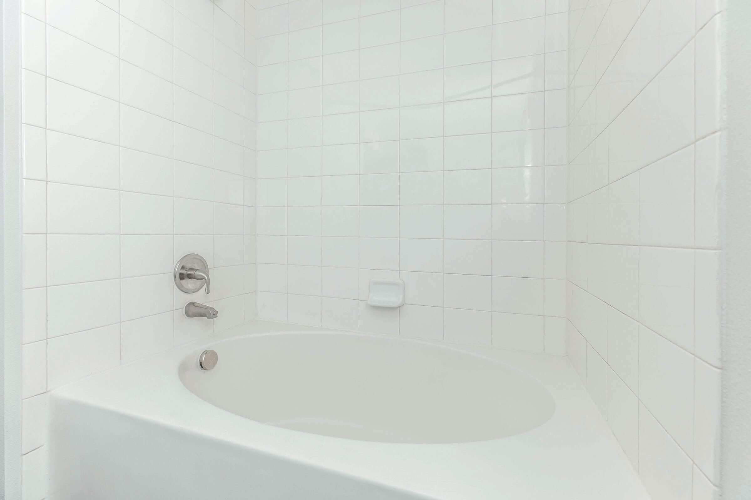
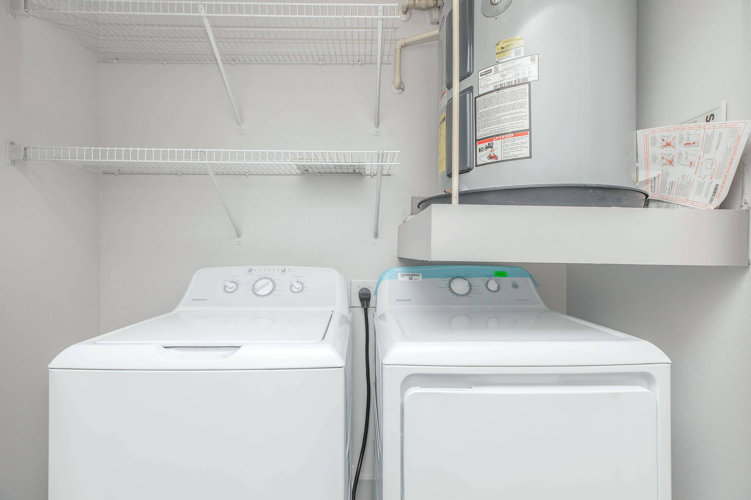
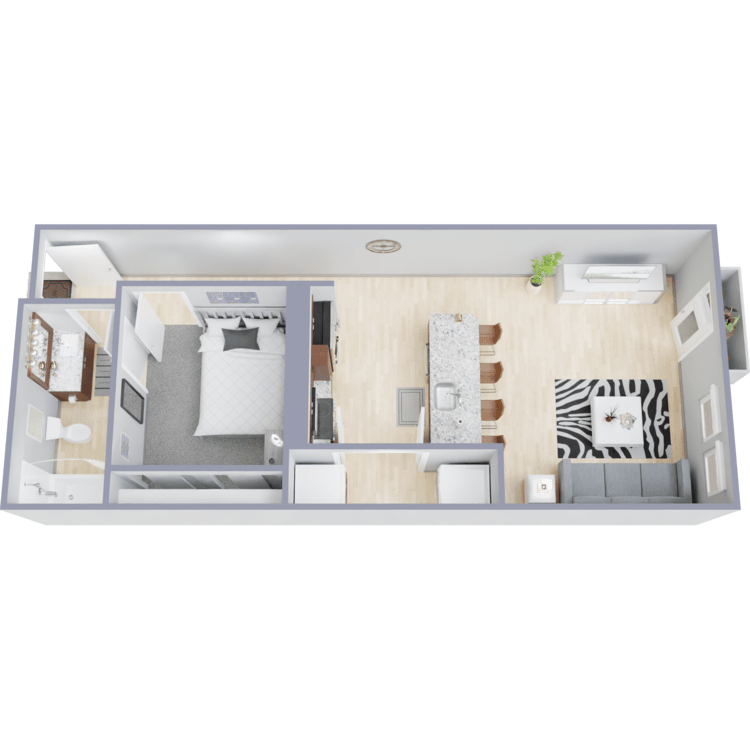
A2
Details
- Beds: 1 Bedroom
- Baths: 1
- Square Feet: 710
- Rent: Starting at $1404
- Deposit: $150
Floor Plan Amenities
- Brushed Nickel Finishes
- Built-in Shelving *
- Carpeted Bedrooms
- Double-sink Vanity *
- Espresso Cabinets
- Garden Soaking Tub
- Granite Countertops
- Island Kitchen
- LED Track Lighting
- Patio with Small Dog Park Access *
- Patio with Zen Garden Access *
- Personal Balcony or Patio
- SMARTHOME Bundle
- SMART Door Lock
- SMART Plug
- SMART Thermostat
- Stainless Steel Appliances
- Stand-up Shower *
- Views Available *
- Walk-in Closets
- Washer and Dryer Connections
- Washer and Dryer in Home *
- Wood Plank Vinyl Flooring
* In Select Apartment Homes
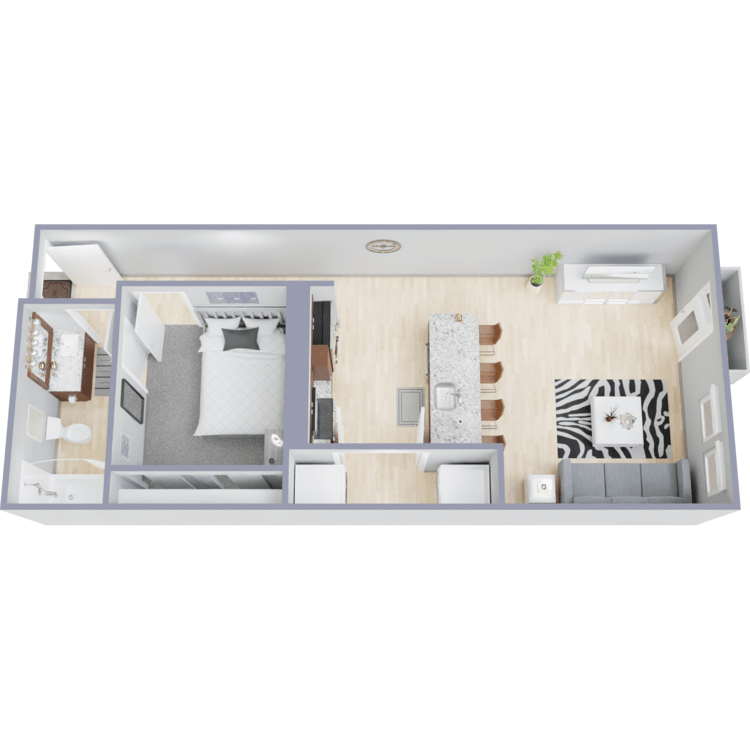
A2A
Details
- Beds: 1 Bedroom
- Baths: 1
- Square Feet: 751
- Rent: Starting at $1449
- Deposit: $150
Floor Plan Amenities
- Brushed Nickel Finishes
- Built-in Shelving *
- Carpeted Bedrooms
- Double-sink Vanity *
- Espresso Cabinets
- Garden Soaking Tub
- Granite Countertops
- Island Kitchen
- LED Track Lighting
- Patio with Small Dog Park Access *
- Patio with Zen Garden Access *
- Personal Balcony or Patio
- SMARTHOME Bundle
- SMART Door Lock
- SMART Plug
- SMART Thermostat
- Stainless Steel Appliances
- Stand-up Shower *
- Views Available *
- Walk-in Closets
- Washer and Dryer Connections
- Washer and Dryer in Home *
- Wood Plank Vinyl Flooring
* In Select Apartment Homes
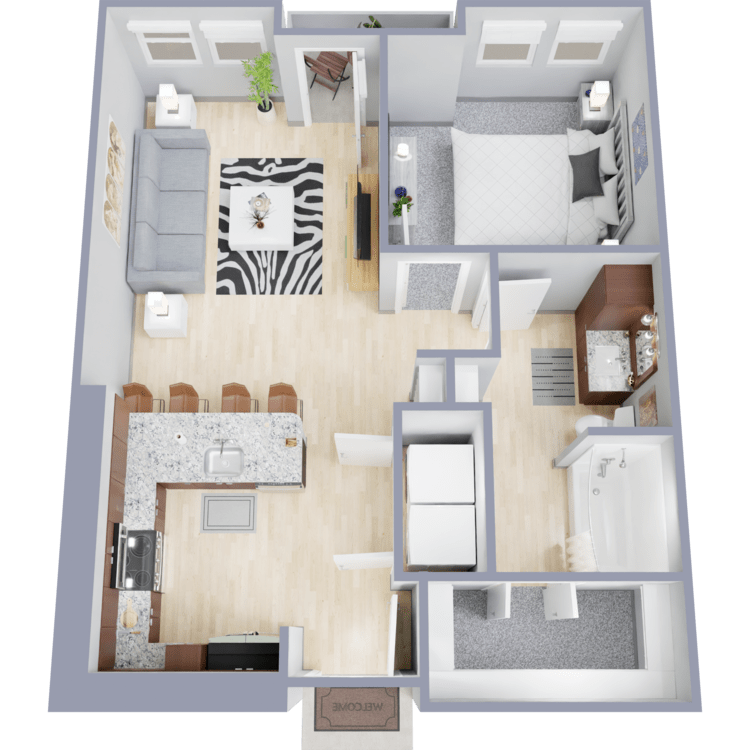
A3
Details
- Beds: 1 Bedroom
- Baths: 1
- Square Feet: 694
- Rent: Starting at $1379
- Deposit: $150
Floor Plan Amenities
- Brushed Nickel Finishes
- Built-in Shelving *
- Carpeted Bedrooms
- Double-sink Vanity *
- Espresso Cabinets
- Garden Soaking Tub
- Granite Countertops
- Island Kitchen
- LED Track Lighting
- Patio with Small Dog Park Access *
- Patio with Zen Garden Access *
- Personal Balcony or Patio
- SMARTHOME Bundle
- SMART Door Lock
- SMART Plug
- SMART Thermostat
- Stainless Steel Appliances
- Stand-up Shower *
- Views Available *
- Walk-in Closets
- Washer and Dryer Connections
- Washer and Dryer in Home *
- Wood Plank Vinyl Flooring
* In Select Apartment Homes
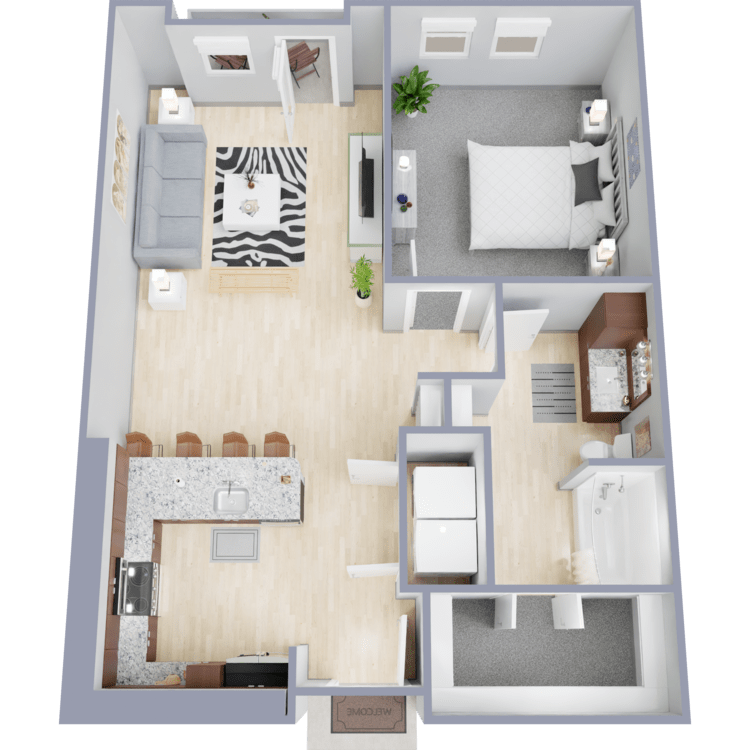
A4
Details
- Beds: 1 Bedroom
- Baths: 1
- Square Feet: 736
- Rent: Starting at $1369
- Deposit: $150
Floor Plan Amenities
- Brushed Nickel Finishes
- Built-in Shelving *
- Carpeted Bedrooms
- Double-sink Vanity *
- Espresso Cabinets
- Garden Soaking Tub
- Granite Countertops
- Island Kitchen
- LED Track Lighting
- Patio with Small Dog Park Access *
- Patio with Zen Garden Access *
- Personal Balcony or Patio
- SMARTHOME Bundle
- SMART Door Lock
- SMART Plug
- SMART Thermostat
- Stainless Steel Appliances
- Stand-up Shower *
- Views Available *
- Walk-in Closets
- Washer and Dryer Connections
- Washer and Dryer in Home *
- Wood Plank Vinyl Flooring
* In Select Apartment Homes
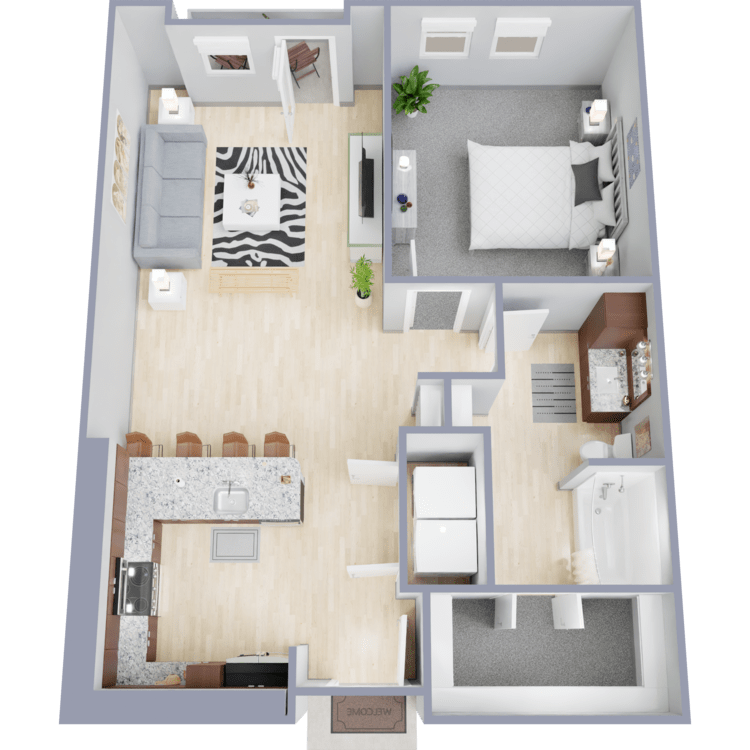
A4A
Details
- Beds: 1 Bedroom
- Baths: 1
- Square Feet: 712
- Rent: Starting at $1509
- Deposit: $150
Floor Plan Amenities
- Brushed Nickel Finishes
- Built-in Shelving *
- Carpeted Bedrooms
- Double-sink Vanity *
- Espresso Cabinets
- Garden Soaking Tub
- Granite Countertops
- Island Kitchen
- LED Track Lighting
- Patio with Small Dog Park Access *
- Patio with Zen Garden Access *
- Personal Balcony or Patio
- SMARTHOME Bundle
- SMART Door Lock
- SMART Plug
- SMART Thermostat
- Stainless Steel Appliances
- Stand-up Shower *
- Views Available *
- Walk-in Closets
- Washer and Dryer Connections
- Washer and Dryer in Home *
- Wood Plank Vinyl Flooring
* In Select Apartment Homes
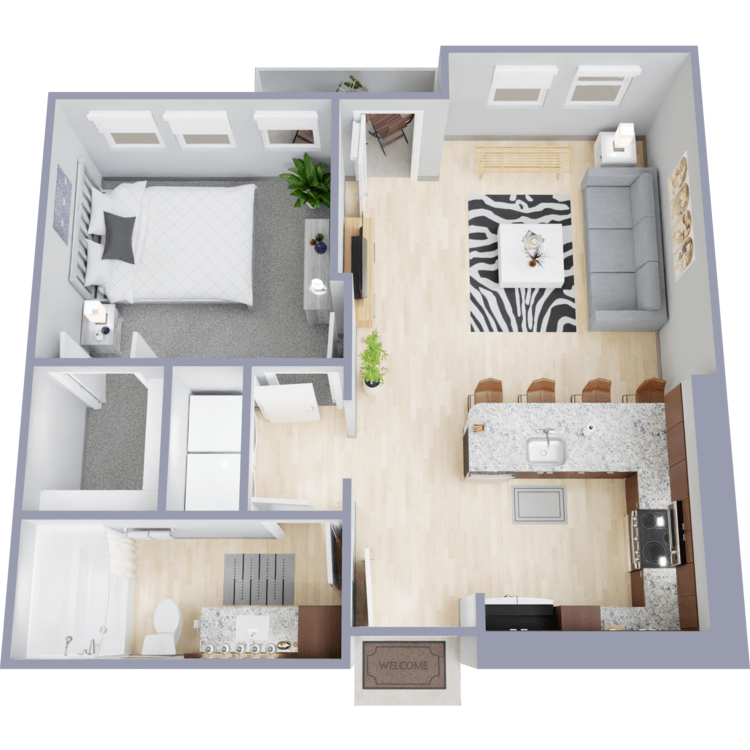
A5
Details
- Beds: 1 Bedroom
- Baths: 1
- Square Feet: 721
- Rent: Starting at $1425
- Deposit: $150
Floor Plan Amenities
- Brushed Nickel Finishes
- Built-in Shelving *
- Carpeted Bedrooms
- Double-sink Vanity *
- Espresso Cabinets
- Garden Soaking Tub
- Granite Countertops
- Island Kitchen
- LED Track Lighting
- Patio with Small Dog Park Access *
- Patio with Zen Garden Access *
- Personal Balcony or Patio
- SMARTHOME Bundle
- SMART Door Lock
- SMART Plug
- SMART Thermostat
- Stainless Steel Appliances
- Stand-up Shower *
- Views Available *
- Walk-in Closets
- Washer and Dryer Connections
- Washer and Dryer in Home *
- Wood Plank Vinyl Flooring
* In Select Apartment Homes
Floor Plan Photos
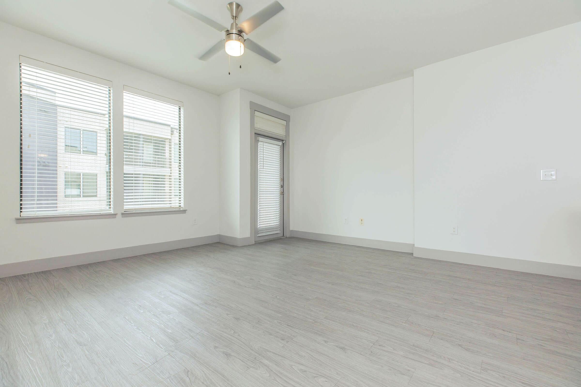
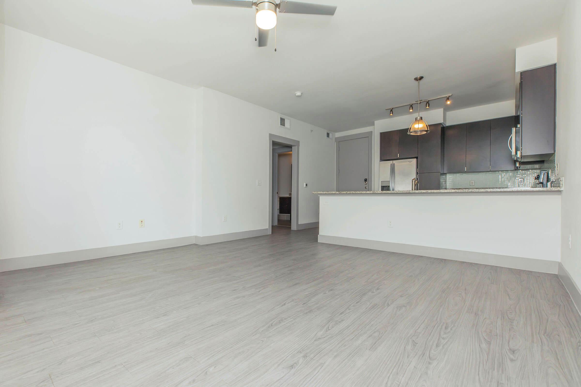
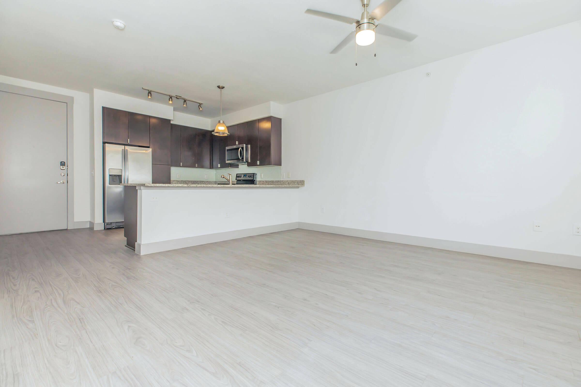
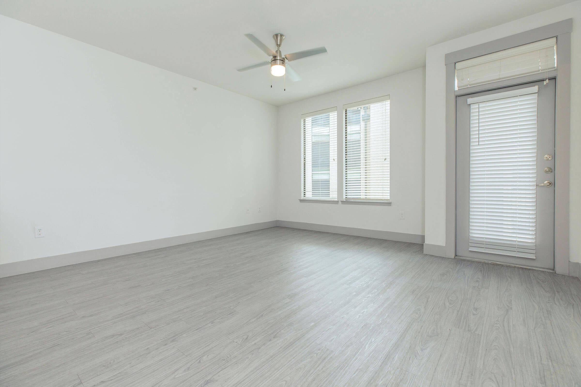
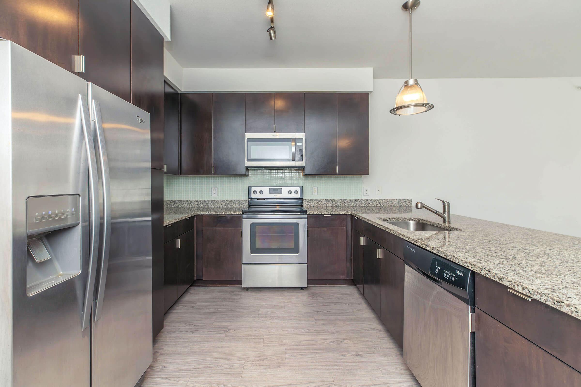
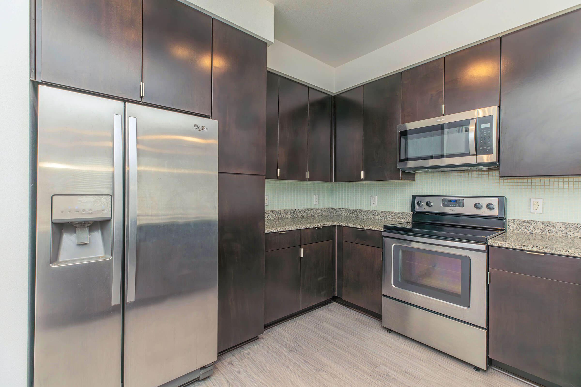
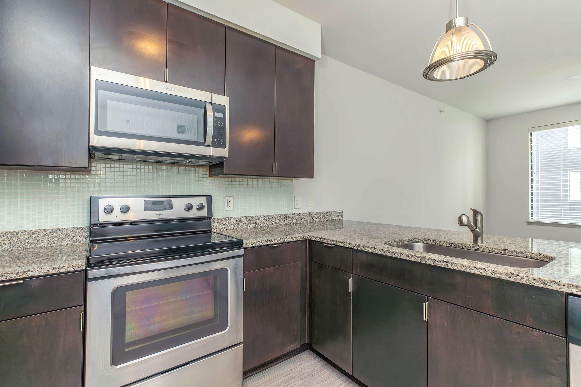
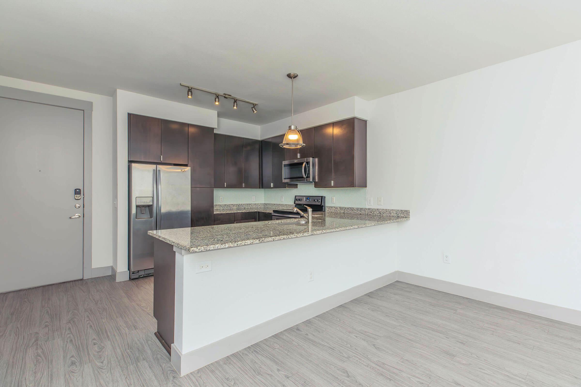
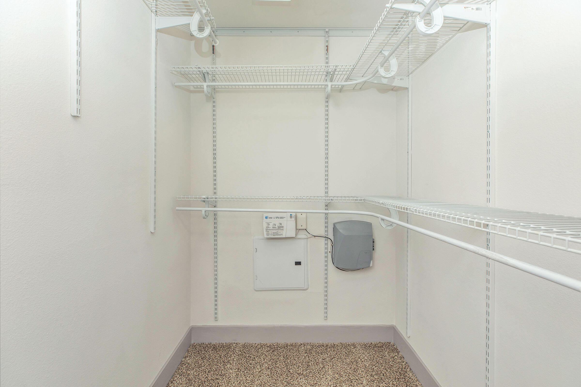
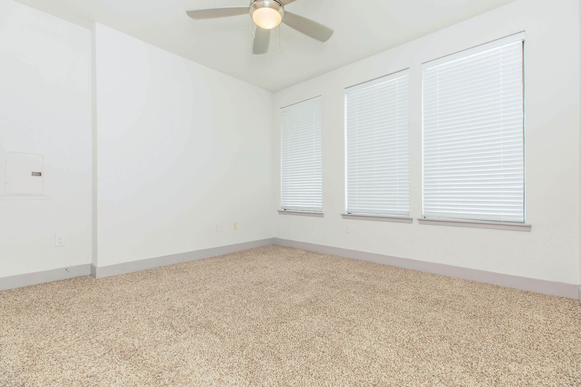
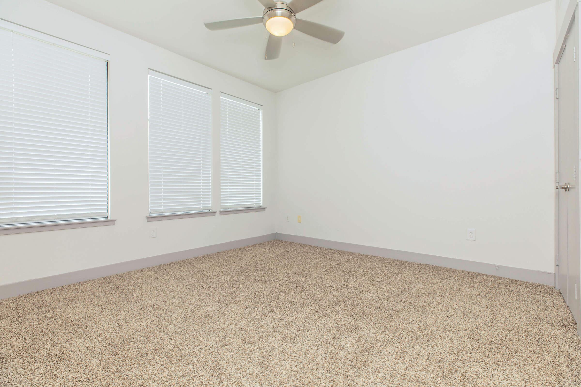
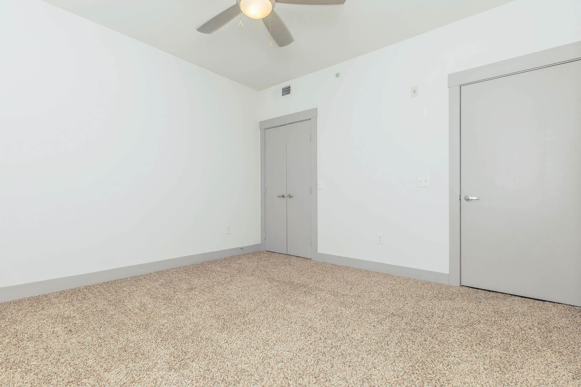
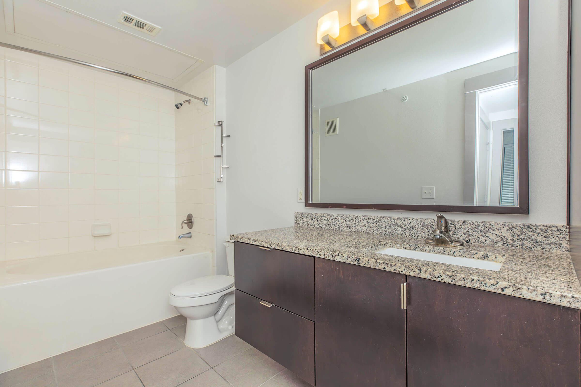
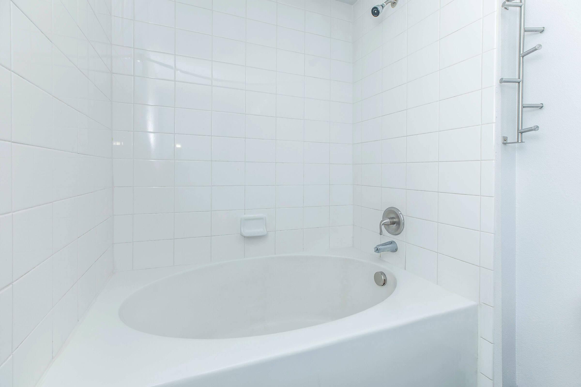
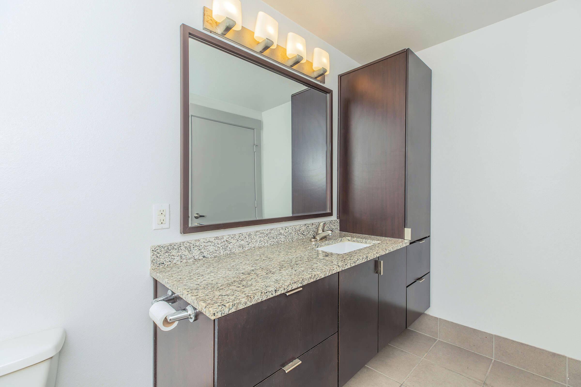
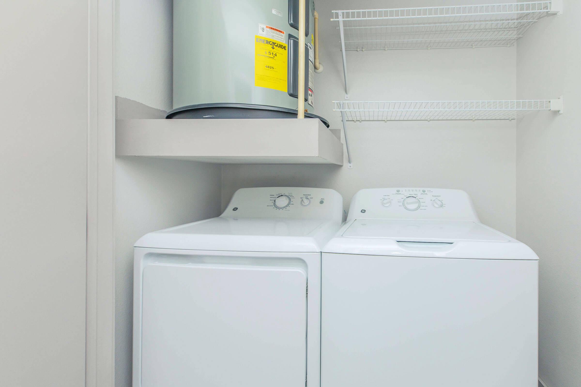
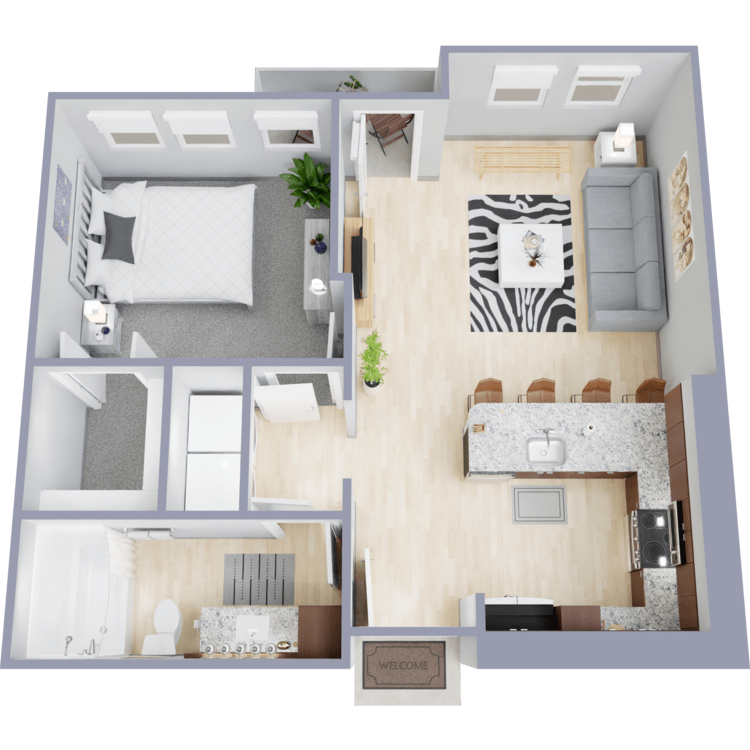
A5A
Details
- Beds: 1 Bedroom
- Baths: 1
- Square Feet: 697
- Rent: Starting at $1430
- Deposit: $150
Floor Plan Amenities
- Brushed Nickel Finishes
- Built-in Shelving *
- Carpeted Bedrooms
- Double-sink Vanity *
- Espresso Cabinets
- Garden Soaking Tub
- Granite Countertops
- Island Kitchen
- LED Track Lighting
- Patio with Small Dog Park Access *
- Patio with Zen Garden Access *
- Personal Balcony or Patio
- SMARTHOME Bundle
- SMART Door Lock
- SMART Plug
- SMART Thermostat
- Stainless Steel Appliances
- Stand-up Shower *
- Views Available *
- Walk-in Closets
- Washer and Dryer Connections
- Washer and Dryer in Home *
- Wood Plank Vinyl Flooring
* In Select Apartment Homes
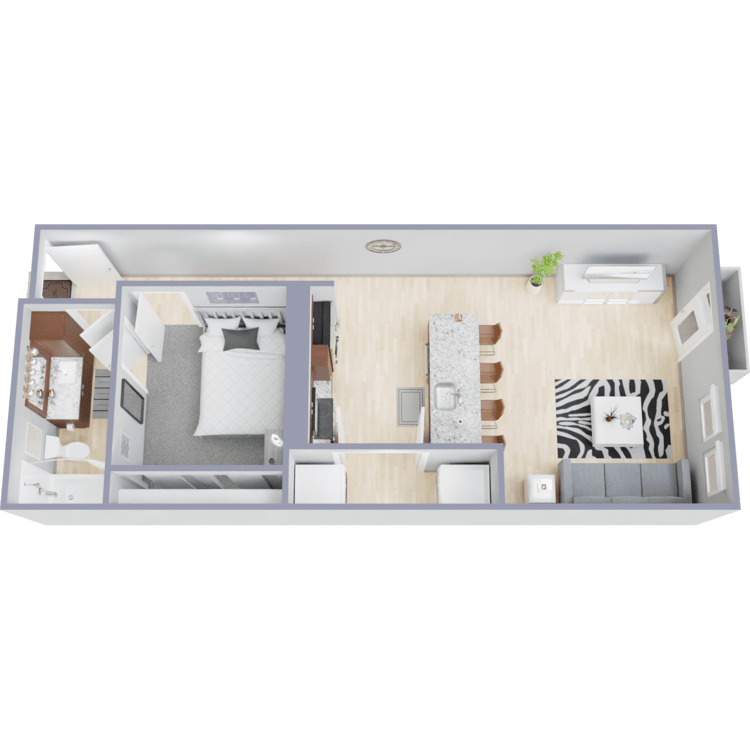
A6
Details
- Beds: 1 Bedroom
- Baths: 1
- Square Feet: 782
- Rent: Starting at $1620
- Deposit: $150
Floor Plan Amenities
- Brushed Nickel Finishes
- Built-in Shelving *
- Carpeted Bedrooms
- Double-sink Vanity *
- Espresso Cabinets
- Garden Soaking Tub
- Granite Countertops
- Island Kitchen
- LED Track Lighting
- Patio with Small Dog Park Access *
- Patio with Zen Garden Access *
- Personal Balcony or Patio
- SMARTHOME Bundle
- SMART Door Lock
- SMART Plug
- SMART Thermostat
- Stainless Steel Appliances
- Stand-up Shower *
- Views Available *
- Walk-in Closets
- Washer and Dryer Connections
- Washer and Dryer in Home *
- Wood Plank Vinyl Flooring
* In Select Apartment Homes
Floor Plan Photos
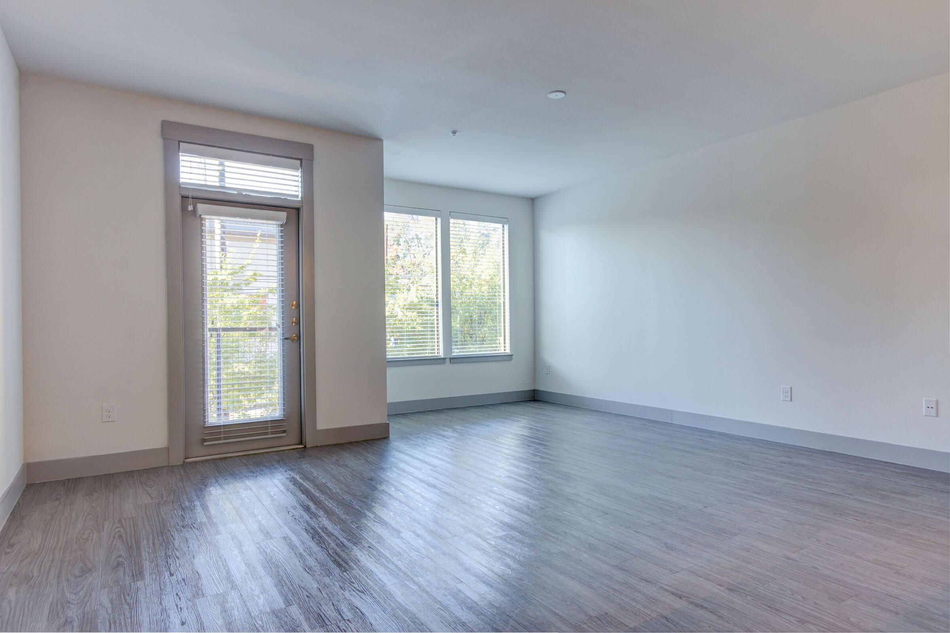
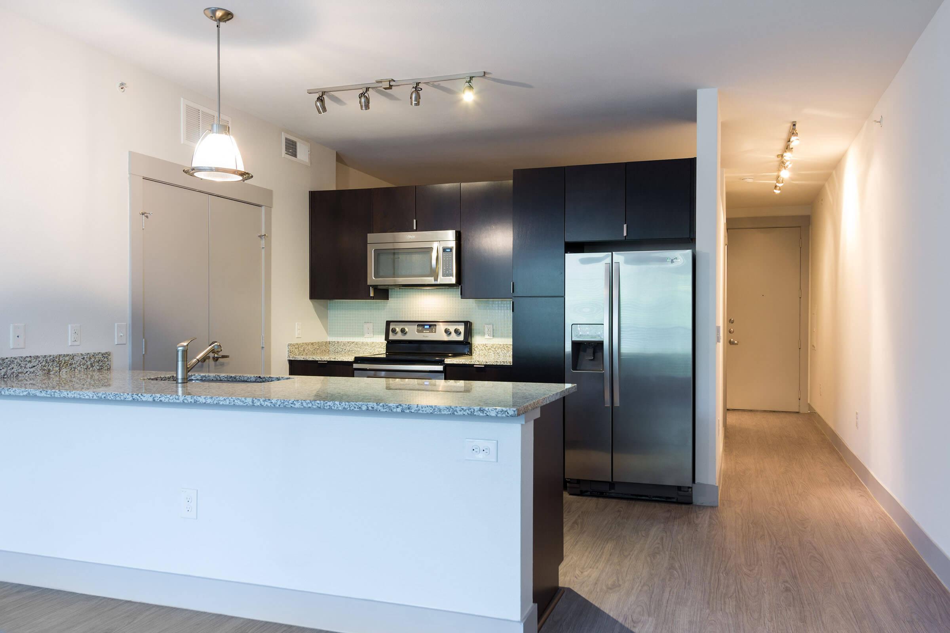
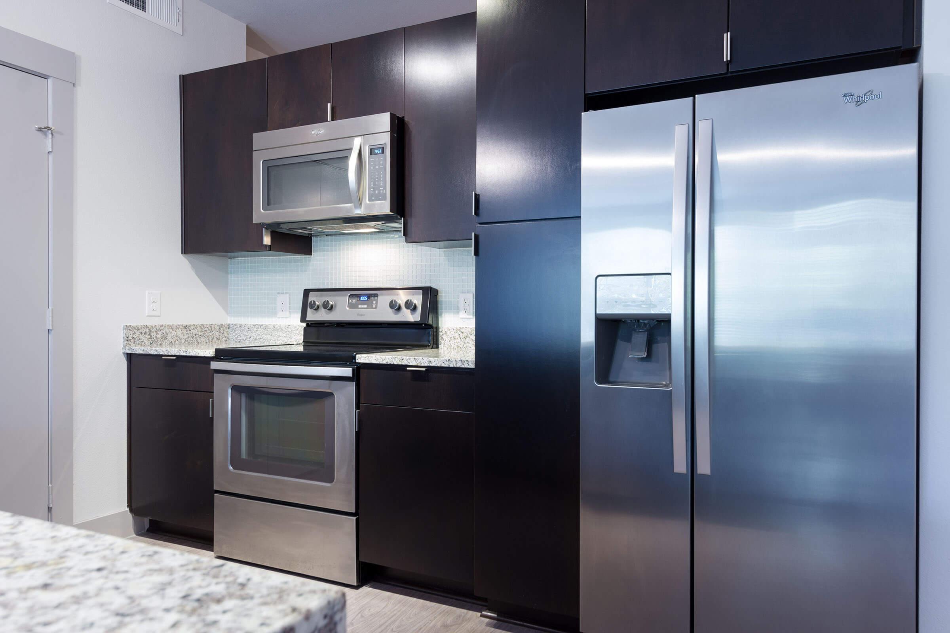
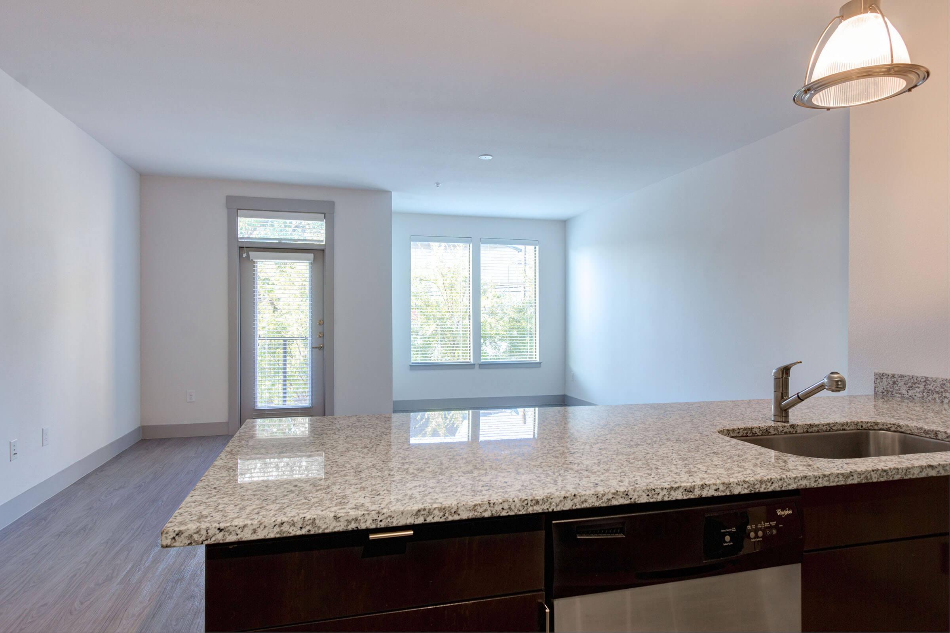
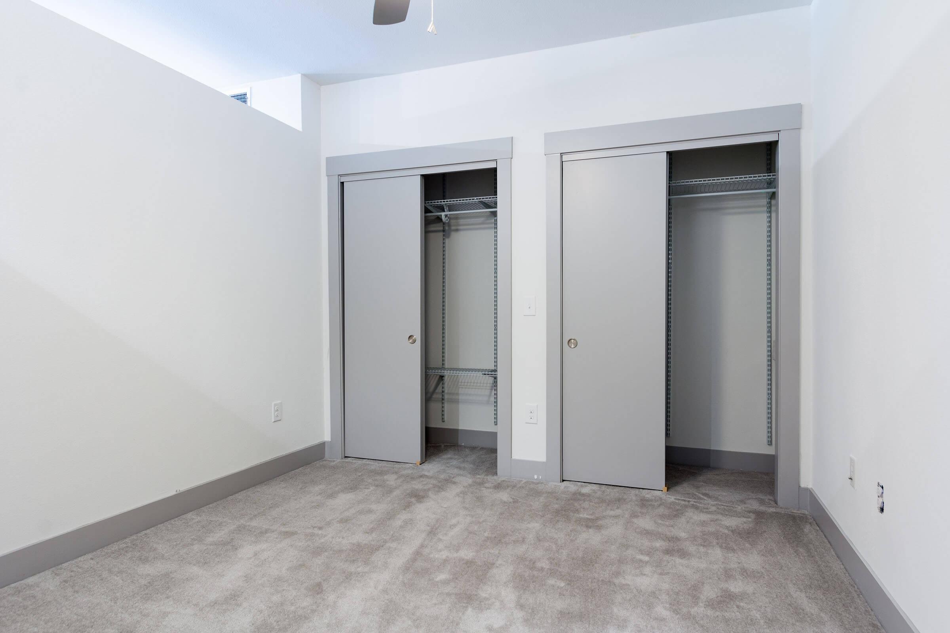
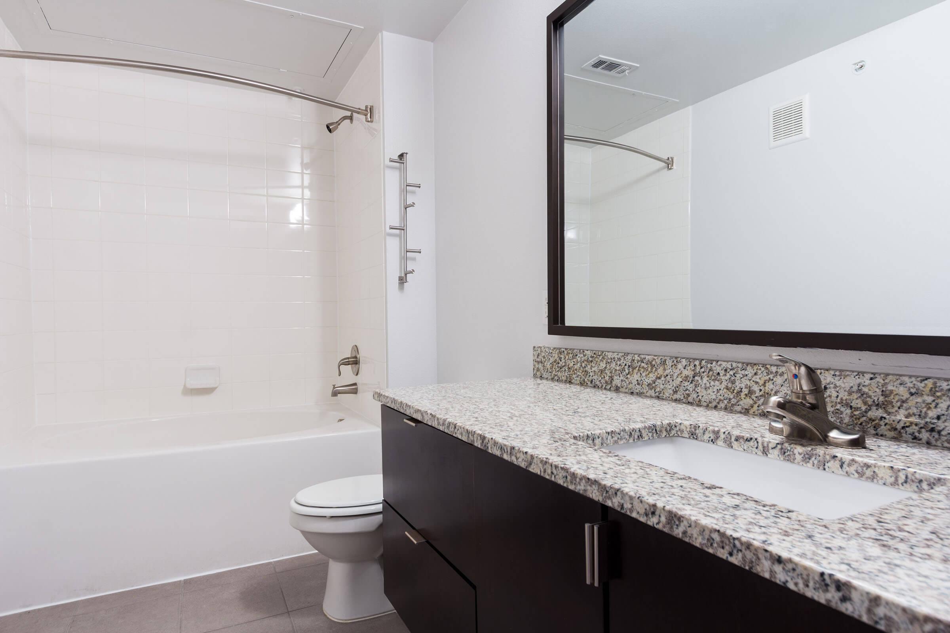
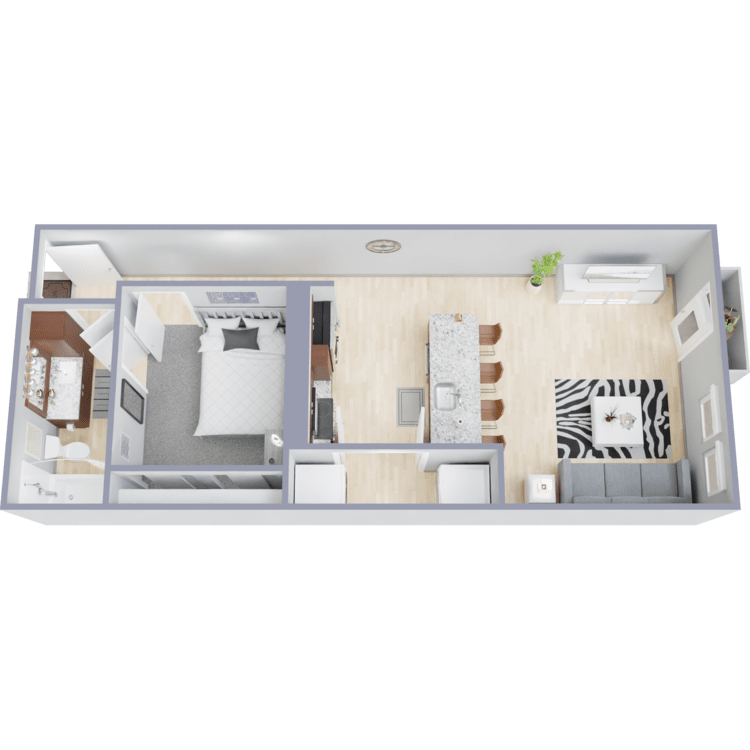
A6A
Details
- Beds: 1 Bedroom
- Baths: 1
- Square Feet: 820
- Rent: Starting at $1645
- Deposit: $150
Floor Plan Amenities
- Brushed Nickel Finishes
- Built-in Shelving *
- Carpeted Bedrooms
- Double-sink Vanity *
- Espresso Cabinets
- Garden Soaking Tub
- Granite Countertops
- Island Kitchen
- LED Track Lighting
- Patio with Small Dog Park Access *
- Patio with Zen Garden Access *
- Personal Balcony or Patio
- SMARTHOME Bundle
- SMART Door Lock
- SMART Plug
- SMART Thermostat
- Stainless Steel Appliances
- Stand-up Shower *
- Views Available *
- Walk-in Closets
- Washer and Dryer Connections
- Washer and Dryer in Home *
- Wood Plank Vinyl Flooring
* In Select Apartment Homes
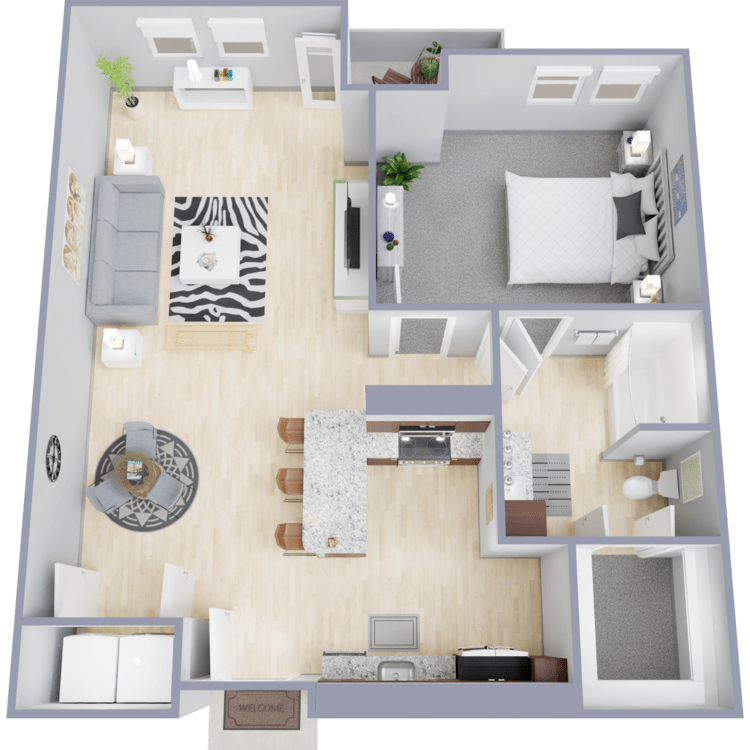
A7
Details
- Beds: 1 Bedroom
- Baths: 1
- Square Feet: 822
- Rent: Starting at $1685
- Deposit: $150
Floor Plan Amenities
- Brushed Nickel Finishes
- Built-in Shelving *
- Carpeted Bedrooms
- Double-sink Vanity *
- Espresso Cabinets
- Garden Soaking Tub
- Granite Countertops
- Island Kitchen
- LED Track Lighting
- Patio with Small Dog Park Access *
- Patio with Zen Garden Access *
- Personal Balcony or Patio
- SMARTHOME Bundle
- SMART Door Lock
- SMART Plug
- SMART Thermostat
- Stainless Steel Appliances
- Stand-up Shower *
- Views Available *
- Walk-in Closets
- Washer and Dryer Connections
- Washer and Dryer in Home *
- Wood Plank Vinyl Flooring
* In Select Apartment Homes
Floor Plan Photos
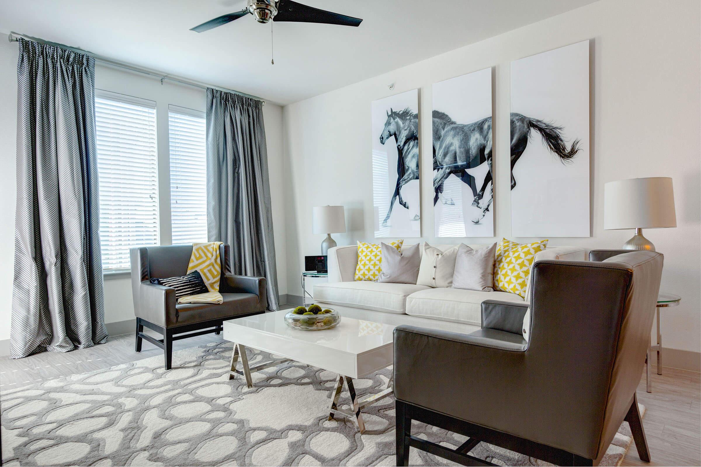
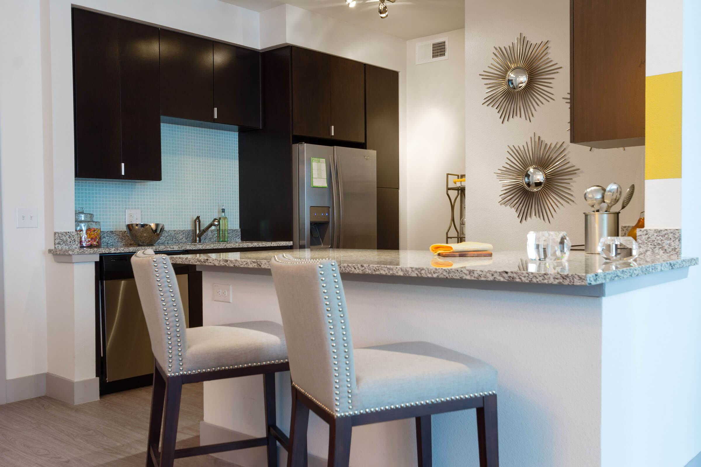
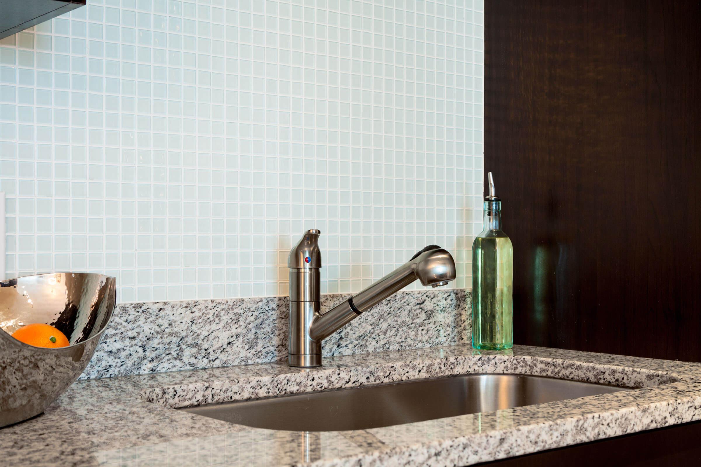
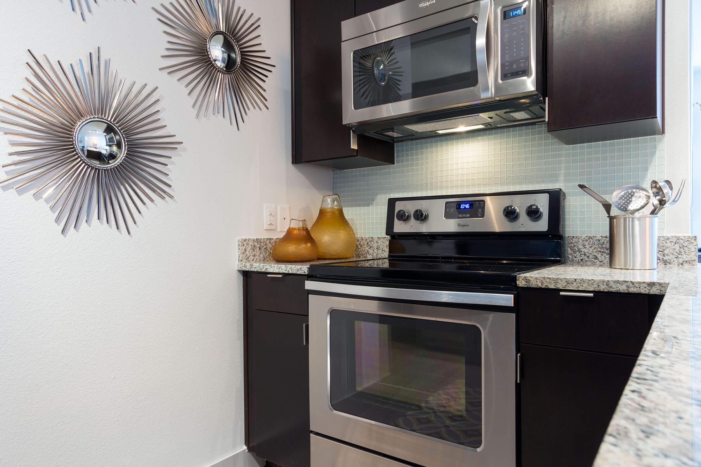
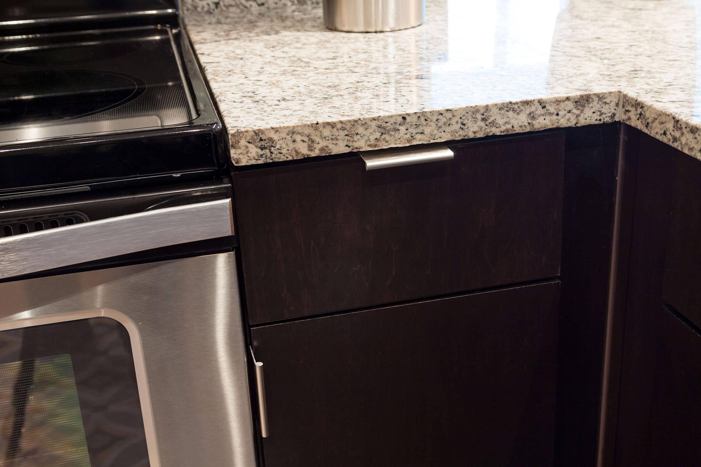
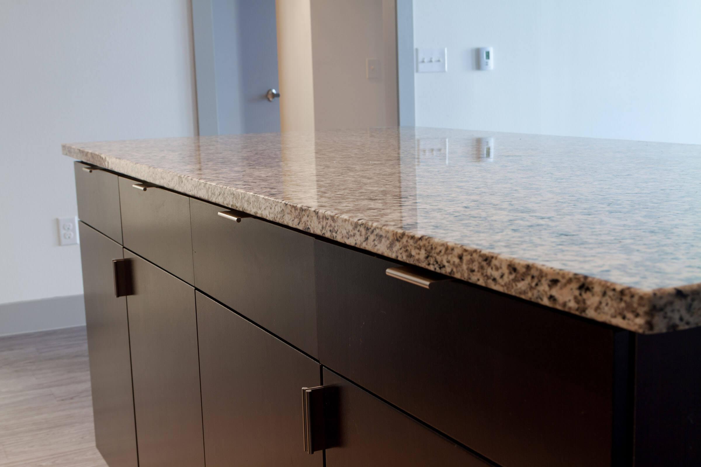
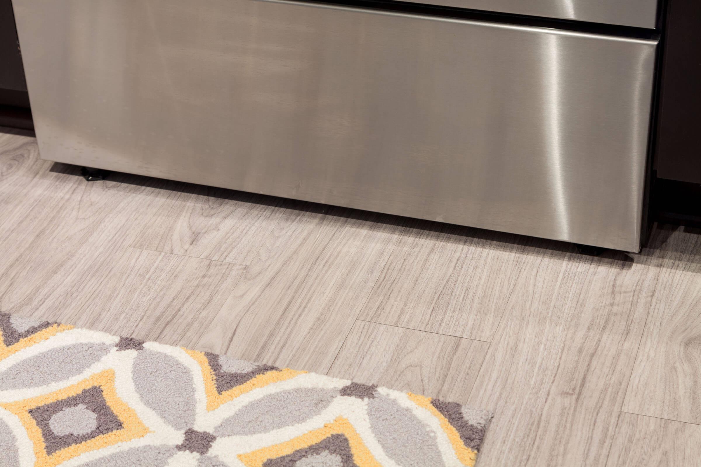
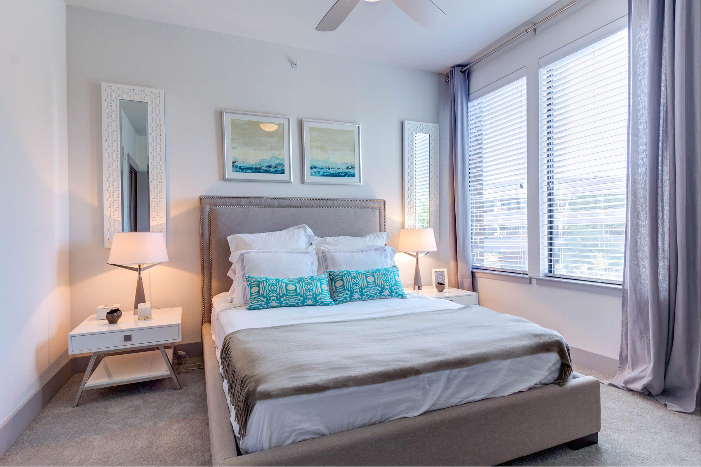
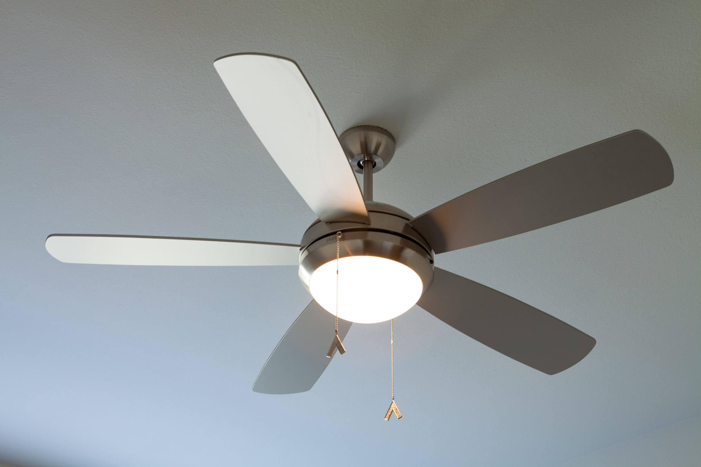
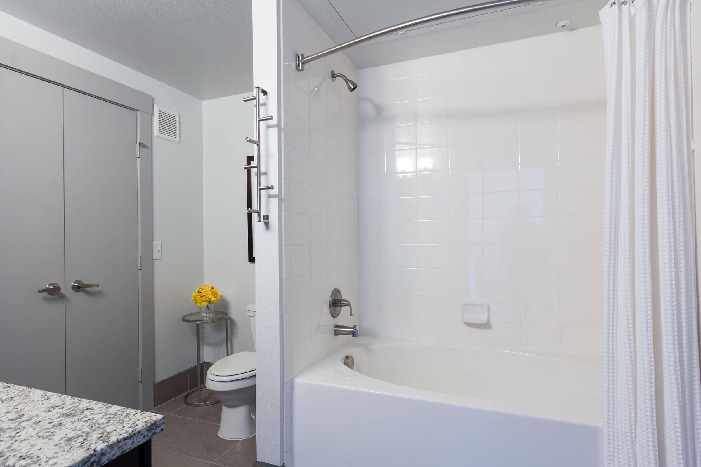
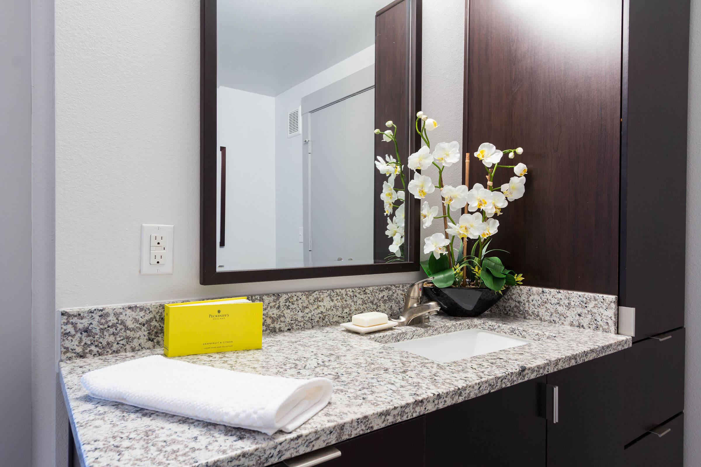
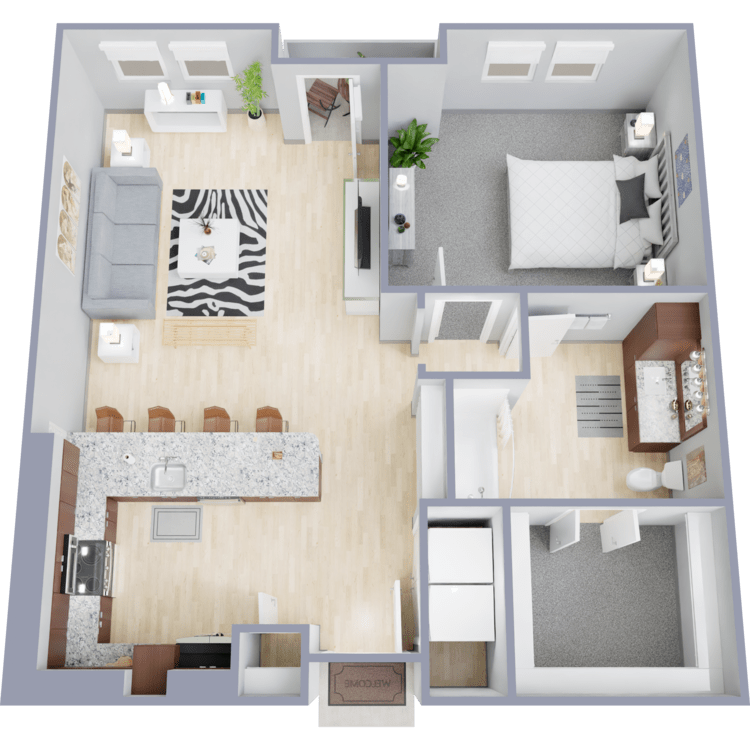
A8
Details
- Beds: 1 Bedroom
- Baths: 1
- Square Feet: 813
- Rent: Starting at $1670
- Deposit: $150
Floor Plan Amenities
- Brushed Nickel Finishes
- Built-in Shelving *
- Carpeted Bedrooms
- Double-sink Vanity *
- Espresso Cabinets
- Garden Soaking Tub
- Granite Countertops
- Island Kitchen
- LED Track Lighting
- Patio with Small Dog Park Access *
- Patio with Zen Garden Access *
- Personal Balcony or Patio
- SMARTHOME Bundle
- SMART Door Lock
- SMART Plug
- SMART Thermostat
- Stainless Steel Appliances
- Stand-up Shower *
- Views Available *
- Walk-in Closets
- Washer and Dryer Connections
- Washer and Dryer in Home *
- Wood Plank Vinyl Flooring
* In Select Apartment Homes
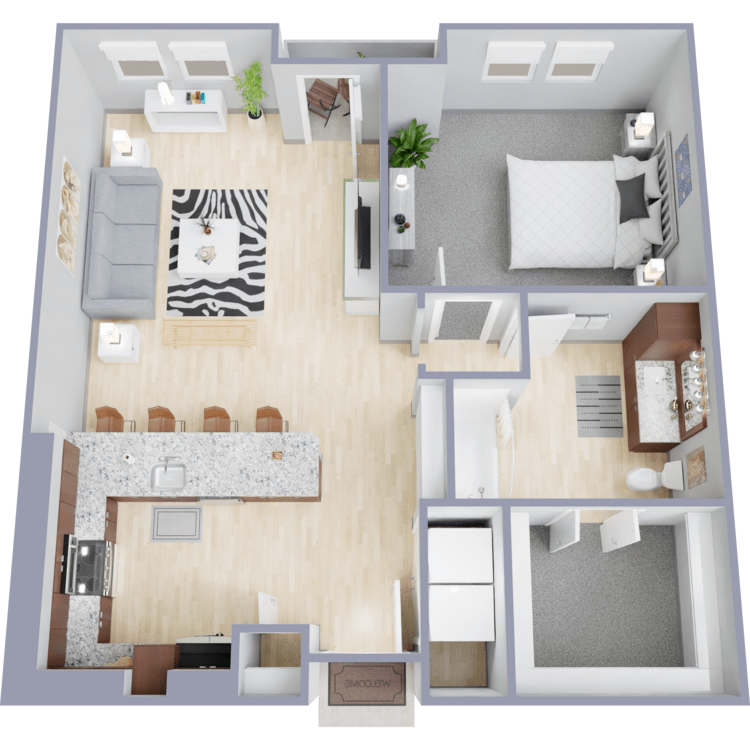
A8A
Details
- Beds: 1 Bedroom
- Baths: 1
- Square Feet: 833
- Rent: Starting at $1705
- Deposit: $150
Floor Plan Amenities
- Brushed Nickel Finishes
- Built-in Shelving *
- Carpeted Bedrooms
- Double-sink Vanity *
- Espresso Cabinets
- Garden Soaking Tub
- Granite Countertops
- Island Kitchen
- LED Track Lighting
- Patio with Small Dog Park Access *
- Patio with Zen Garden Access *
- Personal Balcony or Patio
- SMARTHOME Bundle
- SMART Door Lock
- SMART Plug
- SMART Thermostat
- Stainless Steel Appliances
- Stand-up Shower *
- Views Available *
- Walk-in Closets
- Washer and Dryer Connections
- Washer and Dryer in Home *
- Wood Plank Vinyl Flooring
* In Select Apartment Homes
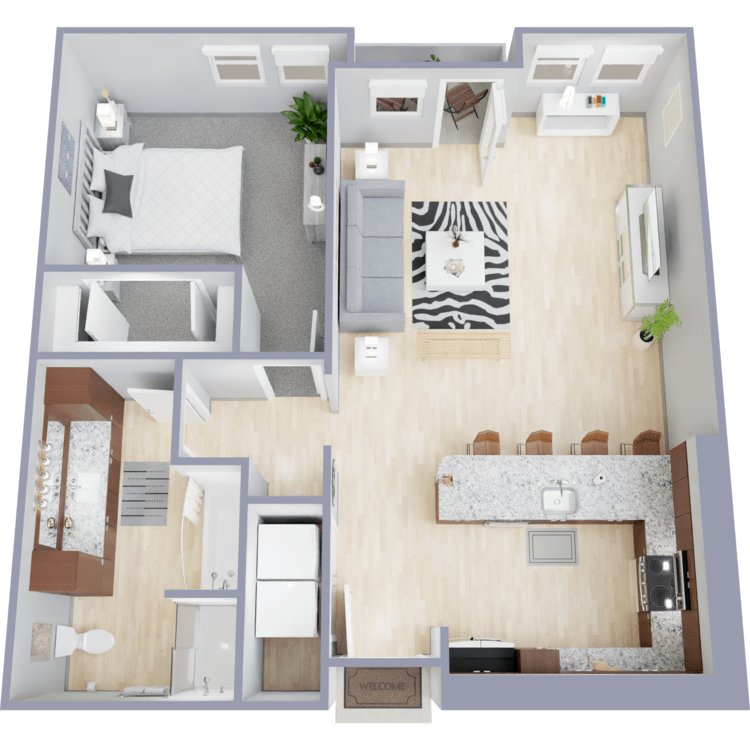
A9
Details
- Beds: 1 Bedroom
- Baths: 1
- Square Feet: 872
- Rent: Starting at $1640
- Deposit: $150
Floor Plan Amenities
- Brushed Nickel Finishes
- Built-in Shelving *
- Carpeted Bedrooms
- Double-sink Vanity *
- Espresso Cabinets
- Garden Soaking Tub
- Granite Countertops
- Island Kitchen
- LED Track Lighting
- Patio with Small Dog Park Access *
- Patio with Zen Garden Access *
- Personal Balcony or Patio
- SMARTHOME Bundle
- SMART Door Lock
- SMART Plug
- SMART Thermostat
- Stainless Steel Appliances
- Stand-up Shower *
- Views Available *
- Walk-in Closets
- Washer and Dryer Connections
- Washer and Dryer in Home *
- Wood Plank Vinyl Flooring
* In Select Apartment Homes
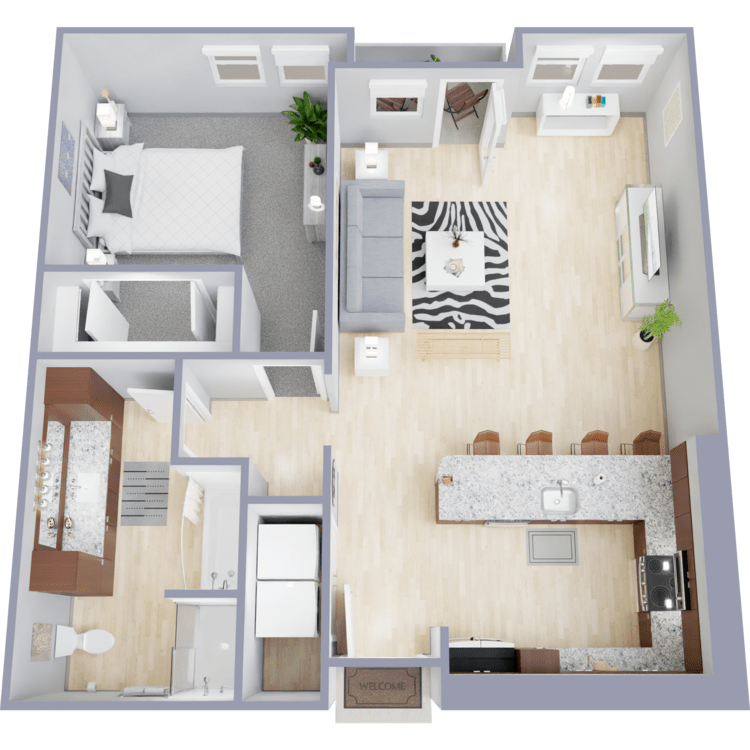
A9A
Details
- Beds: 1 Bedroom
- Baths: 1
- Square Feet: 922
- Rent: Starting at $1962
- Deposit: $150
Floor Plan Amenities
- Brushed Nickel Finishes
- Built-in Shelving *
- Carpeted Bedrooms
- Double-sink Vanity *
- Espresso Cabinets
- Garden Soaking Tub
- Granite Countertops
- Island Kitchen
- LED Track Lighting
- Patio with Small Dog Park Access *
- Patio with Zen Garden Access *
- Personal Balcony or Patio
- SMARTHOME Bundle
- SMART Door Lock
- SMART Plug
- SMART Thermostat
- Stainless Steel Appliances
- Stand-up Shower *
- Views Available *
- Walk-in Closets
- Washer and Dryer Connections
- Washer and Dryer in Home *
- Wood Plank Vinyl Flooring
* In Select Apartment Homes
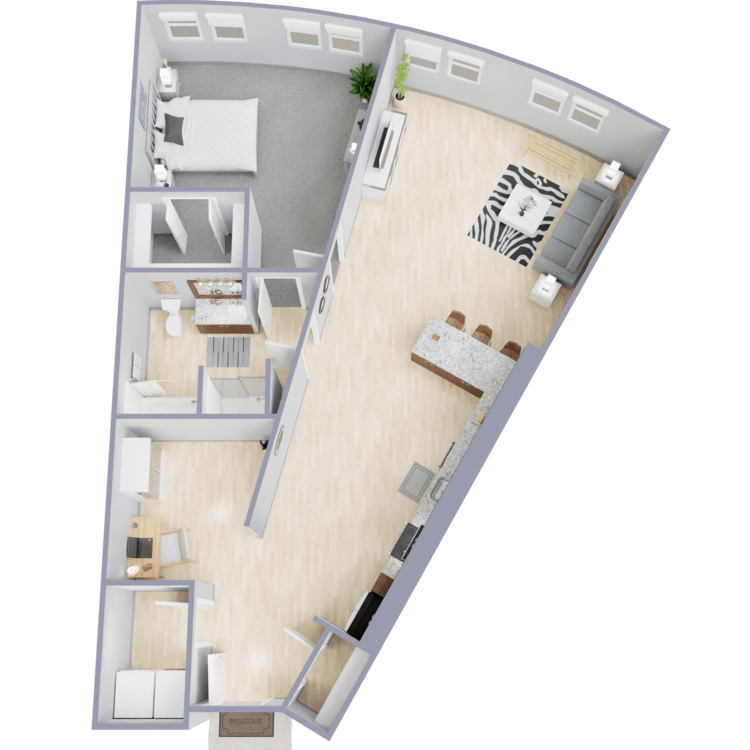
A10
Details
- Beds: 1 Bedroom
- Baths: 1
- Square Feet: 1021
- Rent: Starting at $1862
- Deposit: $150
Floor Plan Amenities
- Brushed Nickel Finishes
- Built-in Shelving *
- Carpeted Bedrooms
- Double-sink Vanity *
- Espresso Cabinets
- Garden Soaking Tub
- Granite Countertops
- Island Kitchen
- LED Track Lighting
- Patio with Small Dog Park Access *
- Patio with Zen Garden Access *
- Personal Balcony or Patio
- SMARTHOME Bundle
- SMART Door Lock
- SMART Plug
- SMART Thermostat
- Stainless Steel Appliances
- Stand-up Shower *
- Views Available *
- Walk-in Closets
- Washer and Dryer Connections
- Washer and Dryer in Home *
- Wood Plank Vinyl Flooring
* In Select Apartment Homes
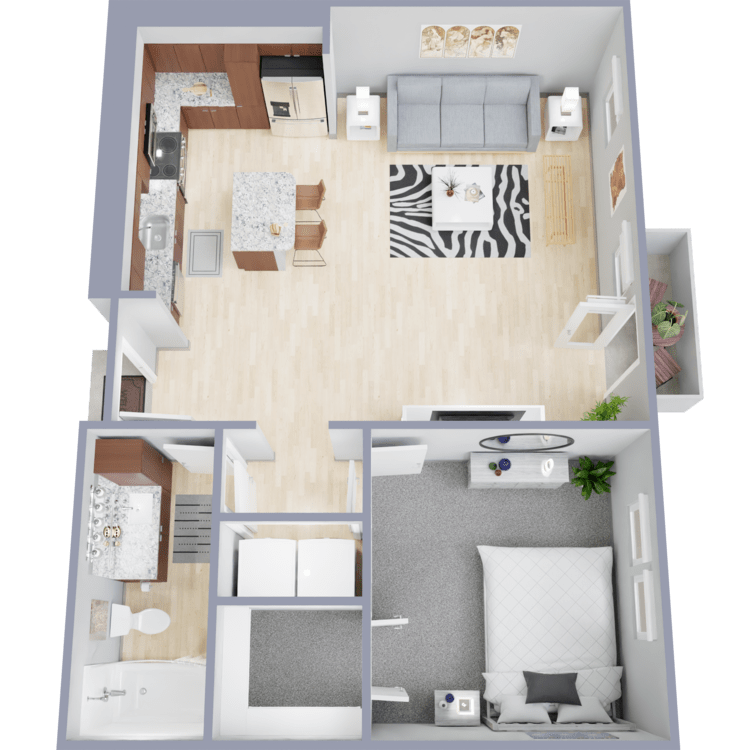
A11
Details
- Beds: 1 Bedroom
- Baths: 1
- Square Feet: 825
- Rent: Starting at $1664
- Deposit: $150
Floor Plan Amenities
- Brushed Nickel Finishes
- Built-in Shelving *
- Carpeted Bedrooms
- Double-sink Vanity *
- Espresso Cabinets
- Garden Soaking Tub
- Granite Countertops
- Island Kitchen
- LED Track Lighting
- Patio with Small Dog Park Access *
- Patio with Zen Garden Access *
- Personal Balcony or Patio
- SMARTHOME Bundle
- SMART Door Lock
- SMART Plug
- SMART Thermostat
- Stainless Steel Appliances
- Stand-up Shower *
- Views Available *
- Walk-in Closets
- Washer and Dryer Connections
- Washer and Dryer in Home *
- Wood Plank Vinyl Flooring
* In Select Apartment Homes
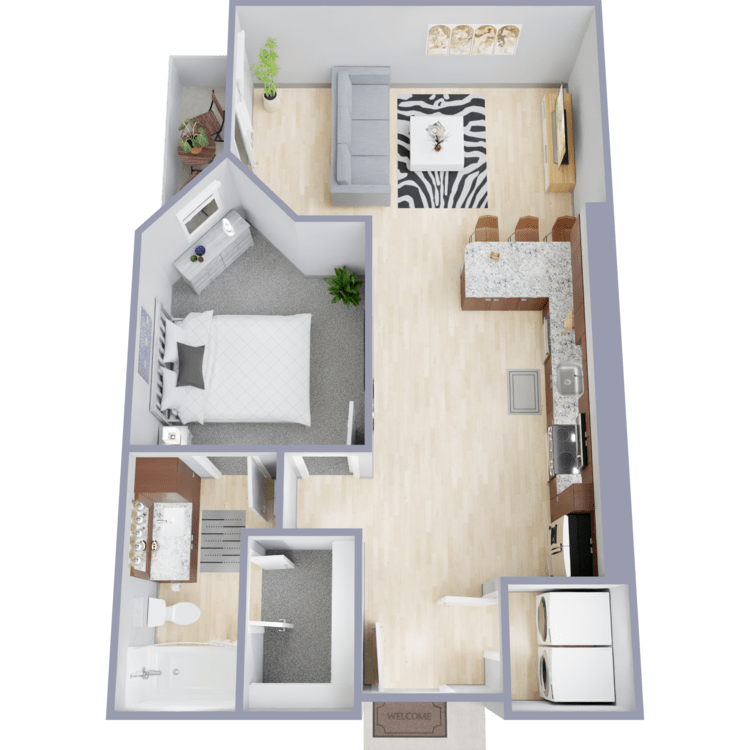
A12
Details
- Beds: 1 Bedroom
- Baths: 1
- Square Feet: 866
- Rent: Starting at $1775
- Deposit: $150
Floor Plan Amenities
- Brushed Nickel Finishes
- Built-in Shelving *
- Carpeted Bedrooms
- Double-sink Vanity *
- Espresso Cabinets
- Garden Soaking Tub
- Granite Countertops
- Island Kitchen
- LED Track Lighting
- Patio with Small Dog Park Access *
- Patio with Zen Garden Access *
- Personal Balcony or Patio
- SMARTHOME Bundle
- SMART Door Lock
- SMART Plug
- SMART Thermostat
- Stainless Steel Appliances
- Stand-up Shower *
- Views Available *
- Walk-in Closets
- Washer and Dryer Connections
- Washer and Dryer in Home *
- Wood Plank Vinyl Flooring
* In Select Apartment Homes
2 Bedroom Floor Plan
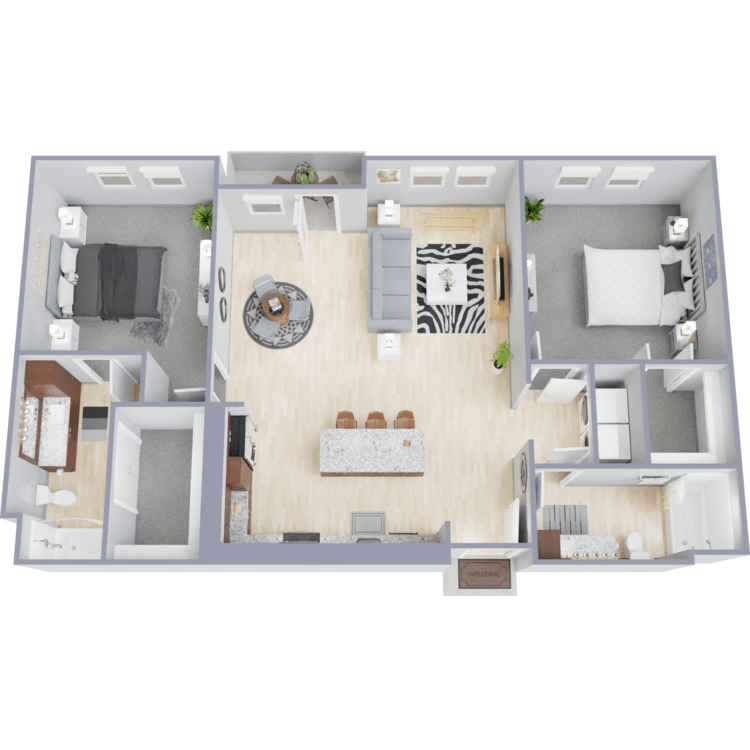
B1
Details
- Beds: 2 Bedrooms
- Baths: 2
- Square Feet: 1177
- Rent: Starting at $2244
- Deposit: $250
Floor Plan Amenities
- Brushed Nickel Finishes
- Built-in Shelving *
- Carpeted Bedrooms
- Double-sink Vanity *
- Espresso Cabinets
- Garden Soaking Tub
- Granite Countertops
- Island Kitchen
- LED Track Lighting
- Patio with Small Dog Park Access *
- Patio with Zen Garden Access *
- Personal Balcony or Patio
- SMARTHOME Bundle
- SMART Door Lock
- SMART Plug
- SMART Thermostat
- Stainless Steel Appliances
- Stand-up Shower *
- Views Available *
- Walk-in Closets
- Washer and Dryer Connections
- Washer and Dryer in Home *
- Wood Plank Vinyl Flooring
* In Select Apartment Homes
Floor Plan Photos
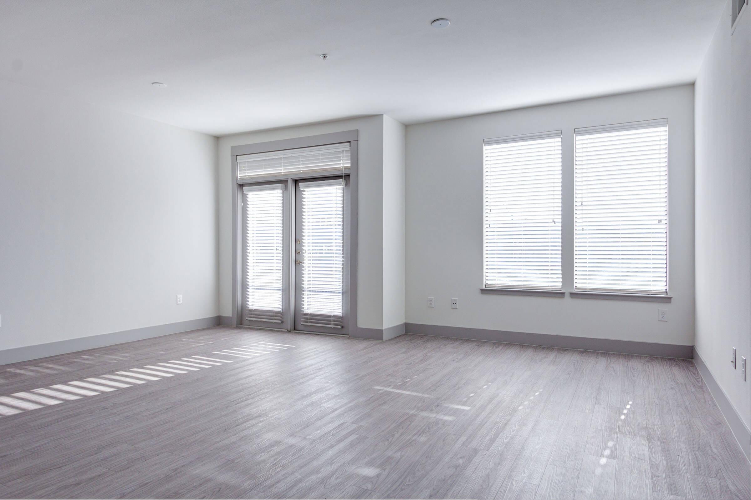
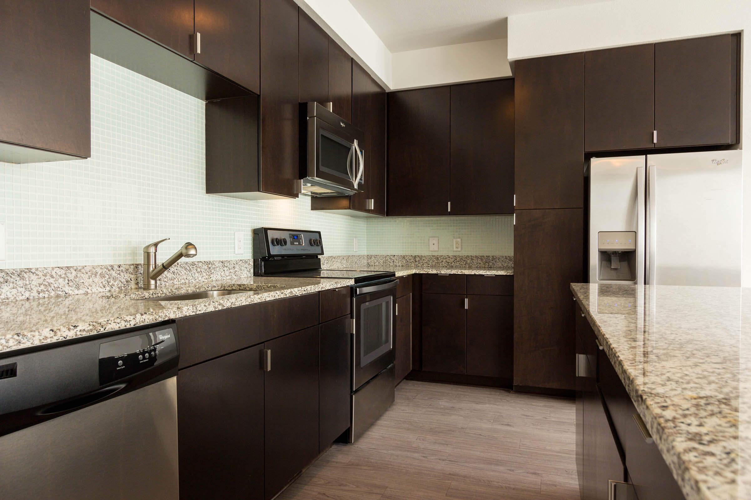
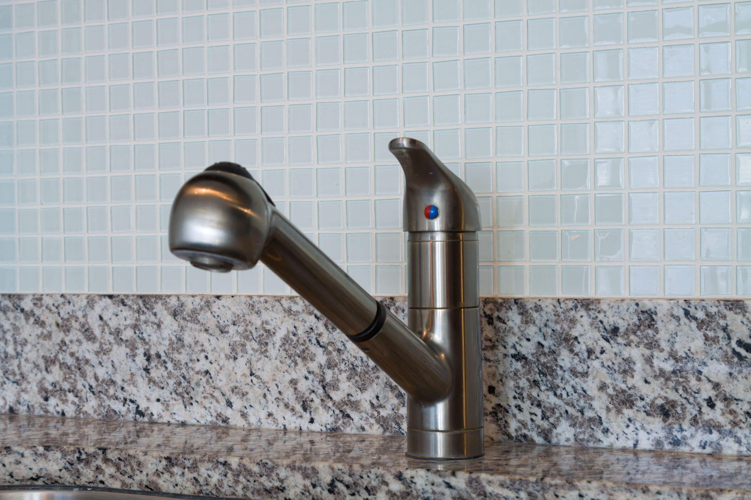
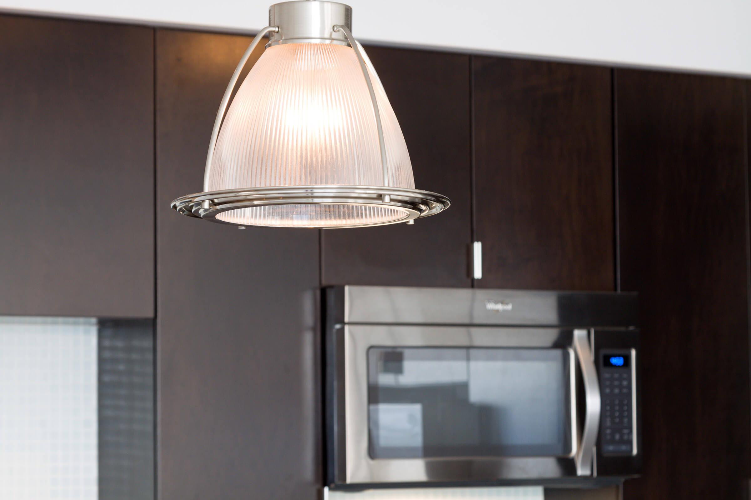
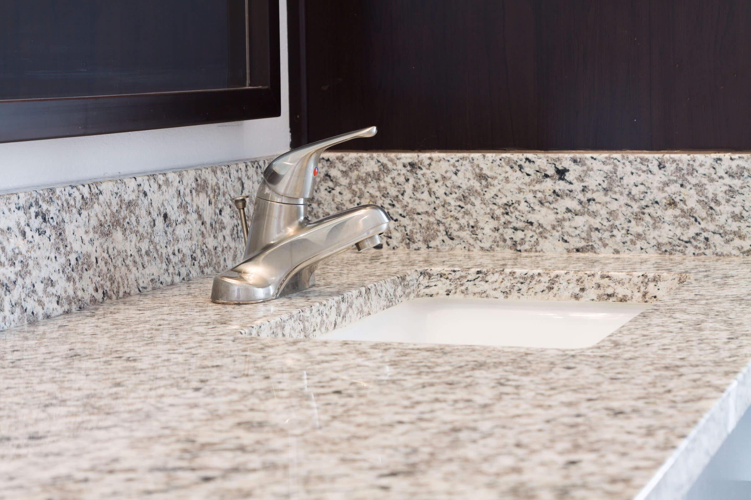
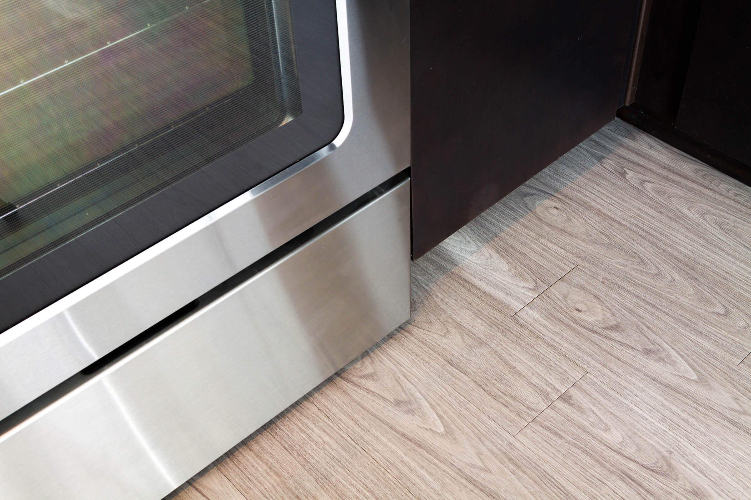
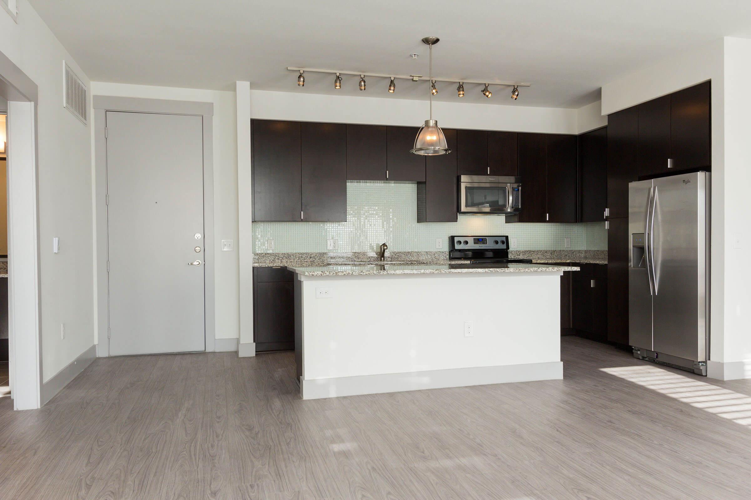
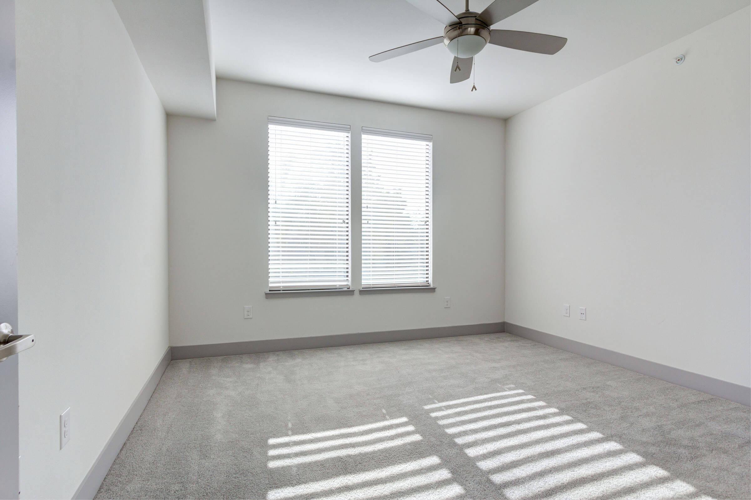
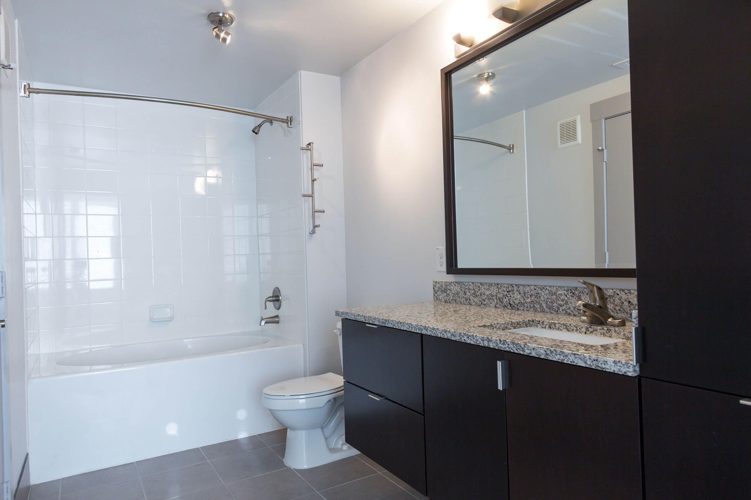
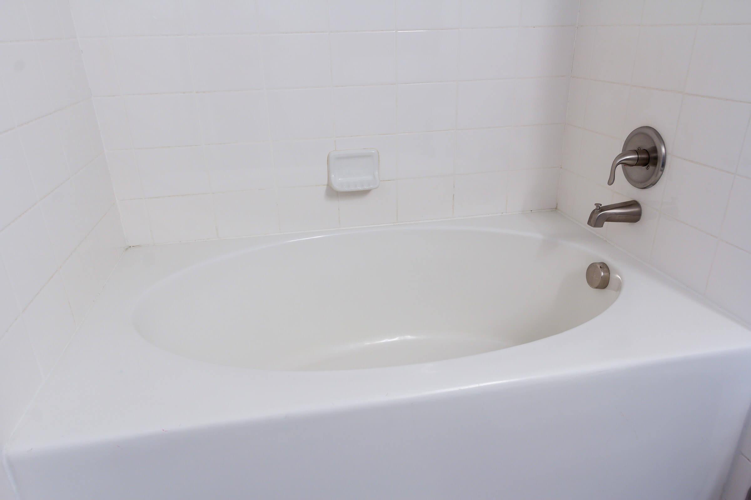
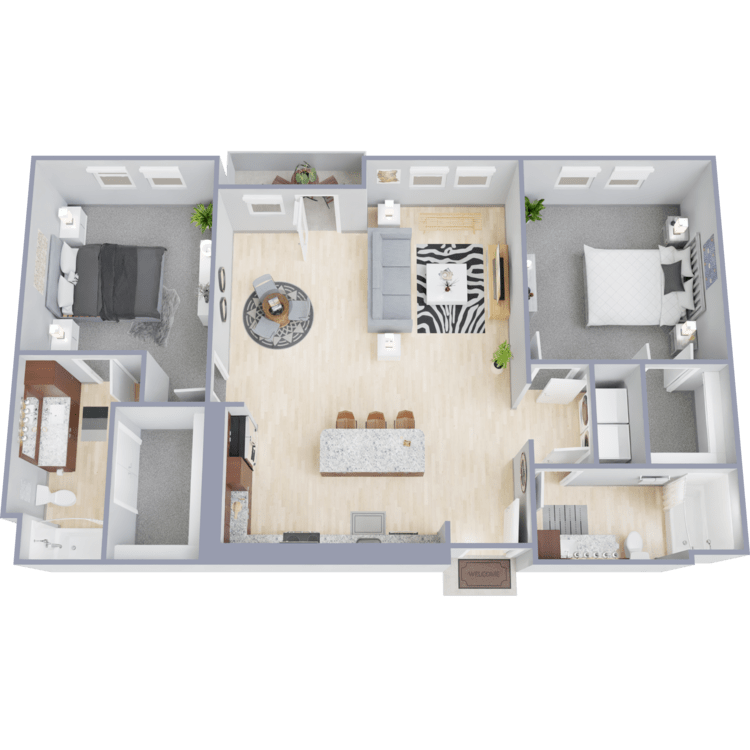
B1A
Details
- Beds: 2 Bedrooms
- Baths: 2
- Square Feet: 1153
- Rent: Starting at $2219
- Deposit: $250
Floor Plan Amenities
- Brushed Nickel Finishes
- Built-in Shelving *
- Carpeted Bedrooms
- Double-sink Vanity *
- Espresso Cabinets
- Garden Soaking Tub
- Granite Countertops
- Island Kitchen
- LED Track Lighting
- Patio with Small Dog Park Access *
- Patio with Zen Garden Access *
- Personal Balcony or Patio
- SMARTHOME Bundle
- SMART Door Lock
- SMART Plug
- SMART Thermostat
- Stainless Steel Appliances
- Stand-up Shower *
- Views Available *
- Walk-in Closets
- Washer and Dryer Connections
- Washer and Dryer in Home *
- Wood Plank Vinyl Flooring
* In Select Apartment Homes
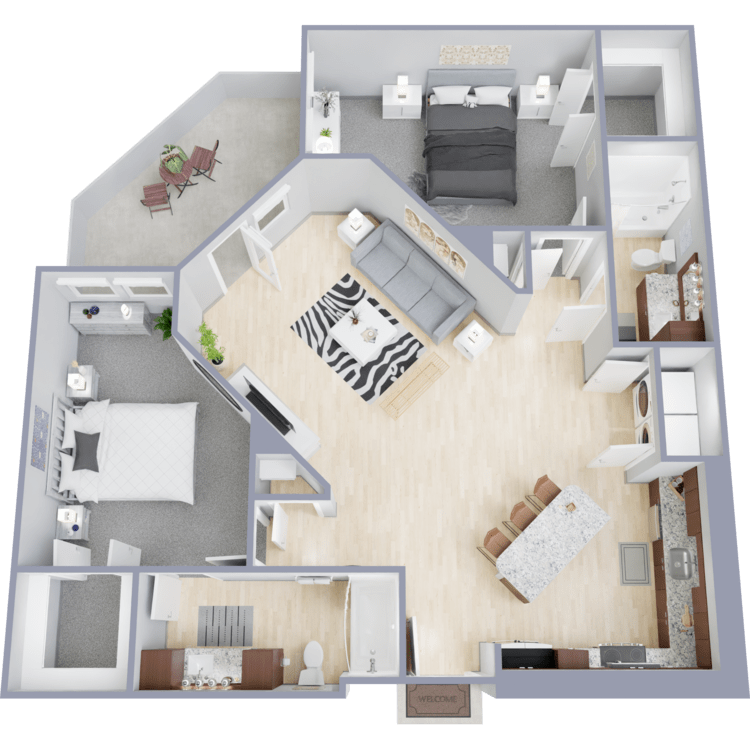
B2
Details
- Beds: 2 Bedrooms
- Baths: 2
- Square Feet: 1242
- Rent: Starting at $2259
- Deposit: $250
Floor Plan Amenities
- Brushed Nickel Finishes
- Built-in Shelving *
- Carpeted Bedrooms
- Double-sink Vanity *
- Espresso Cabinets
- Garden Soaking Tub
- Granite Countertops
- Island Kitchen
- LED Track Lighting
- Patio with Small Dog Park Access *
- Patio with Zen Garden Access *
- Personal Balcony or Patio
- SMARTHOME Bundle
- SMART Door Lock
- SMART Plug
- SMART Thermostat
- Stainless Steel Appliances
- Stand-up Shower *
- Views Available *
- Walk-in Closets
- Washer and Dryer Connections
- Washer and Dryer in Home *
- Wood Plank Vinyl Flooring
* In Select Apartment Homes
Floor Plan Photos
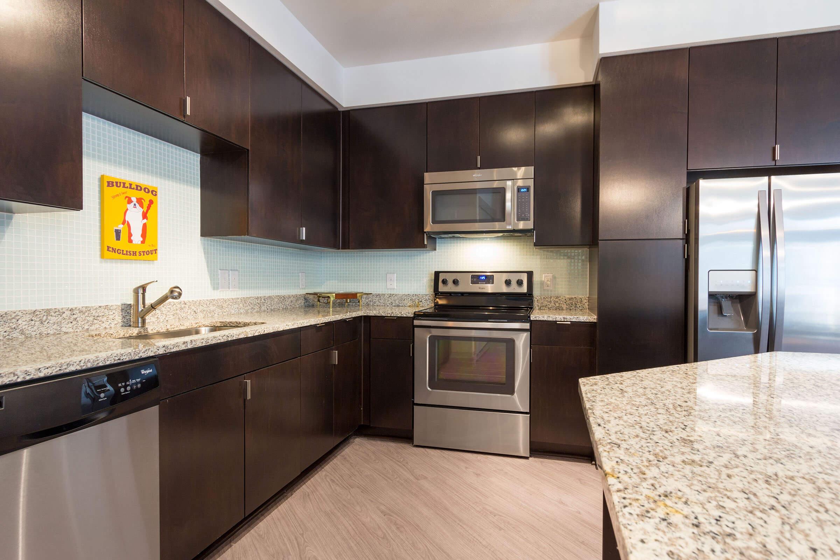
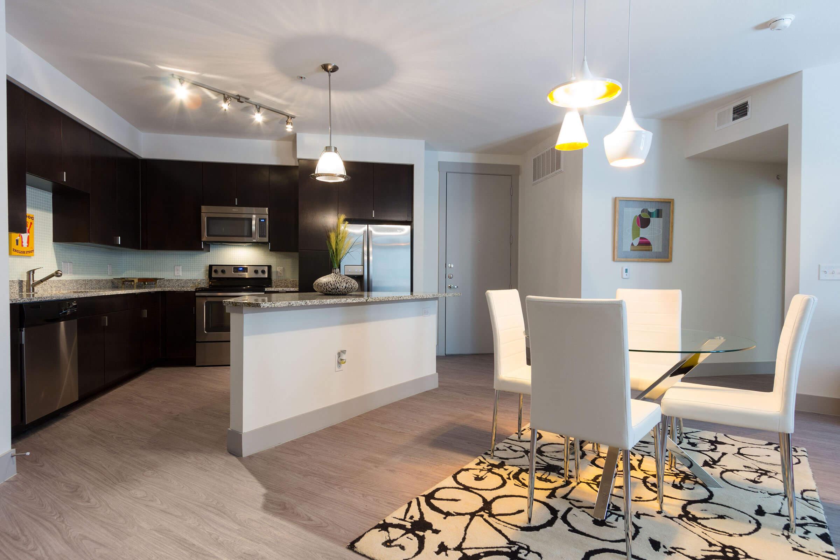
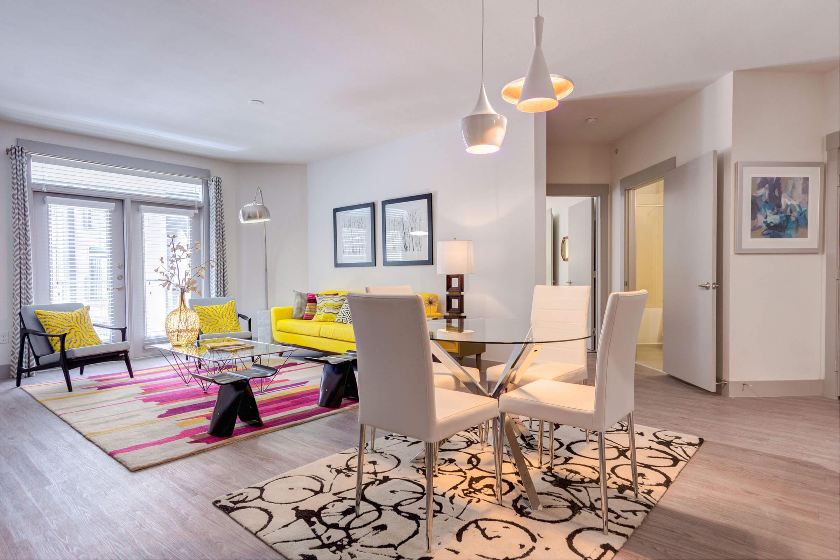
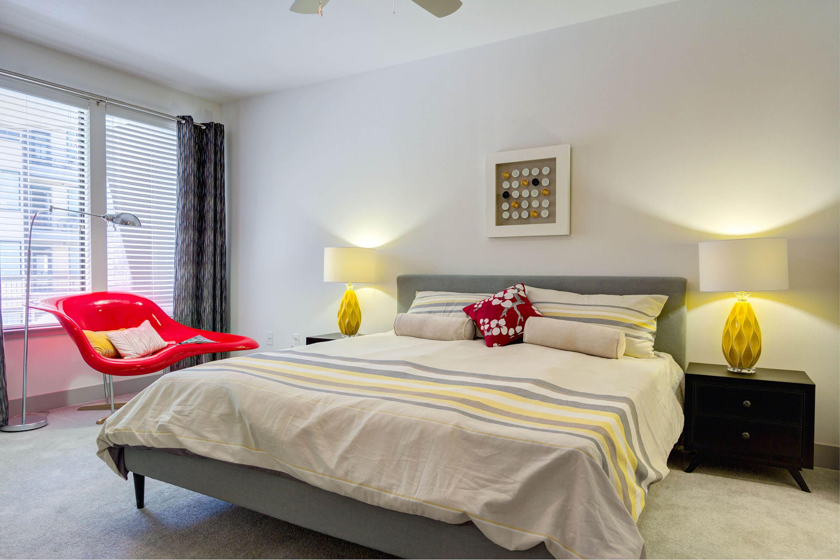
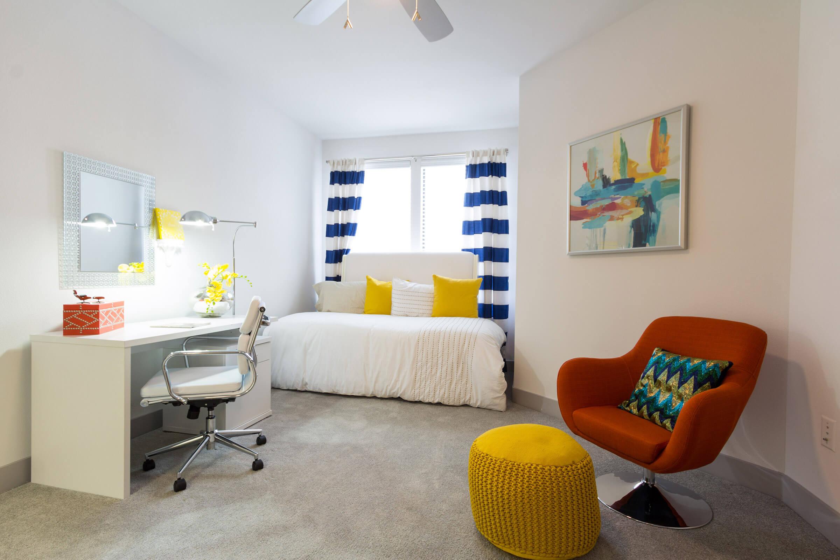
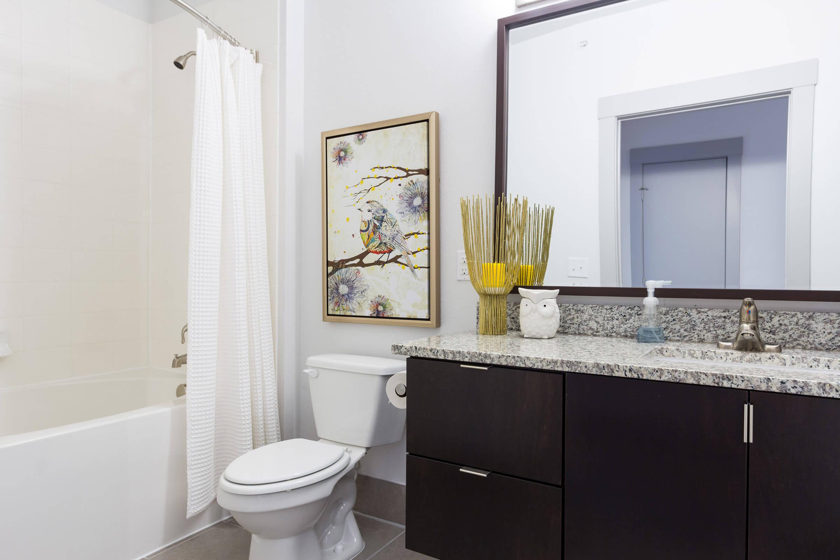
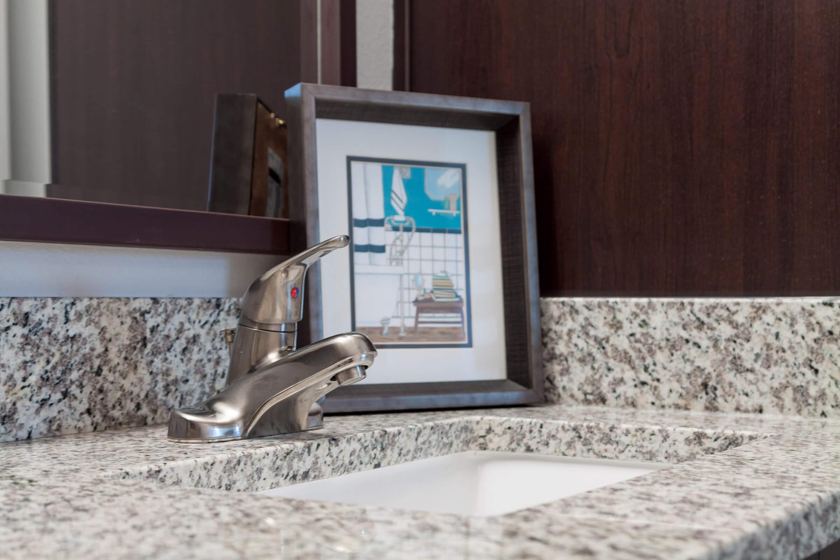
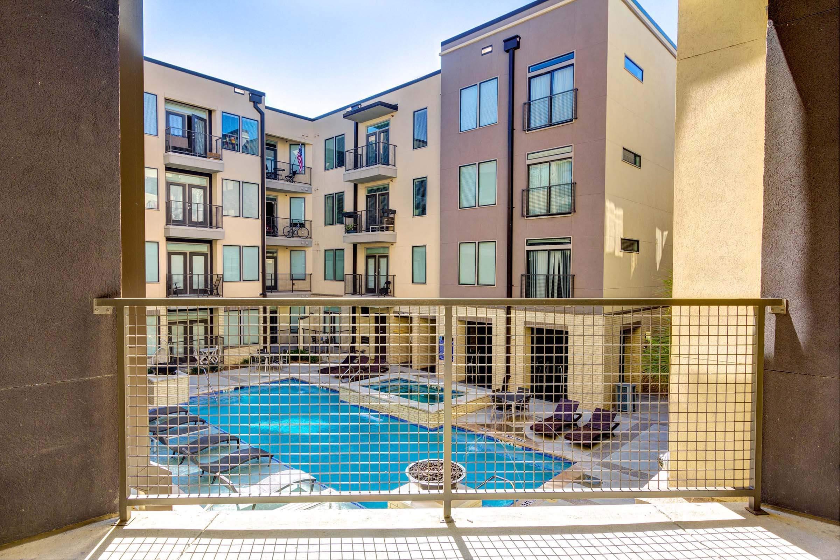
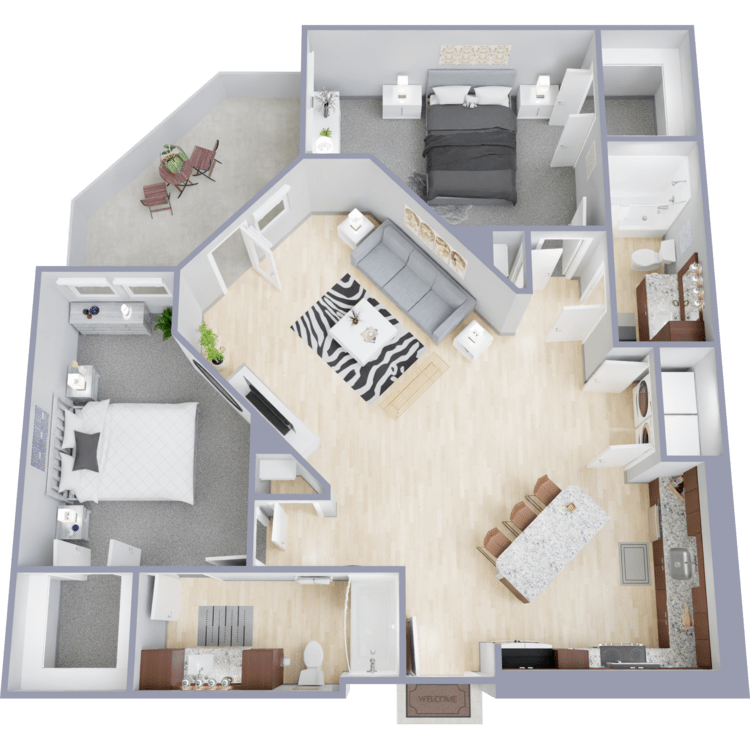
B2C
Details
- Beds: 2 Bedrooms
- Baths: 2
- Square Feet: 1235
- Rent: Starting at $2149
- Deposit: $250
Floor Plan Amenities
- Brushed Nickel Finishes
- Built-in Shelving *
- Carpeted Bedrooms
- Double-sink Vanity *
- Espresso Cabinets
- Garden Soaking Tub
- Granite Countertops
- Island Kitchen
- LED Track Lighting
- Patio with Small Dog Park Access *
- Patio with Zen Garden Access *
- Personal Balcony or Patio
- SMARTHOME Bundle
- SMART Door Lock
- SMART Plug
- SMART Thermostat
- Stainless Steel Appliances
- Stand-up Shower *
- Views Available *
- Walk-in Closets
- Washer and Dryer Connections
- Washer and Dryer in Home *
- Wood Plank Vinyl Flooring
* In Select Apartment Homes
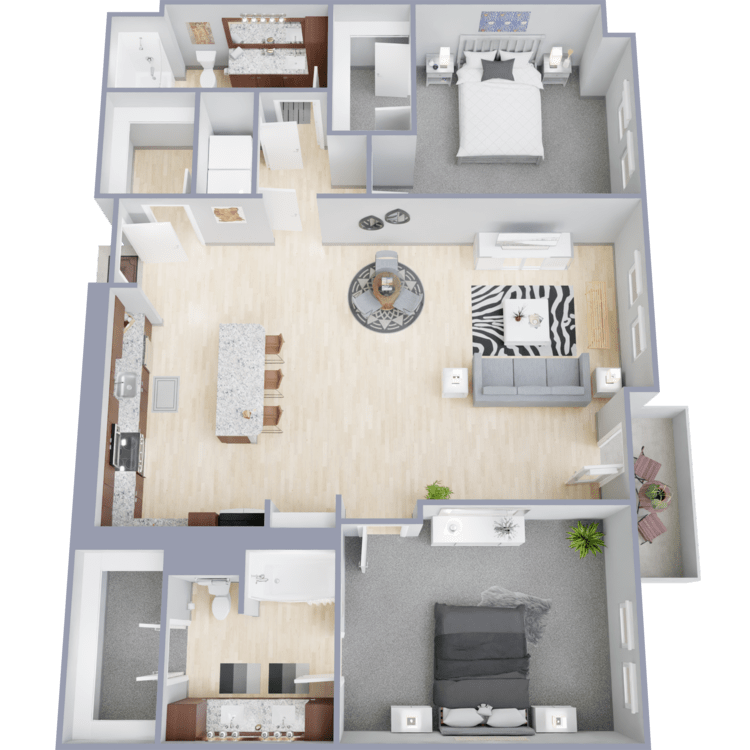
B3
Details
- Beds: 2 Bedrooms
- Baths: 2
- Square Feet: 1275
- Rent: Starting at $2375
- Deposit: $250
Floor Plan Amenities
- Brushed Nickel Finishes
- Built-in Shelving *
- Carpeted Bedrooms
- Double-sink Vanity *
- Espresso Cabinets
- Garden Soaking Tub
- Granite Countertops
- Island Kitchen
- LED Track Lighting
- Patio with Small Dog Park Access *
- Patio with Zen Garden Access *
- Personal Balcony or Patio
- SMARTHOME Bundle
- SMART Door Lock
- SMART Plug
- SMART Thermostat
- Stainless Steel Appliances
- Stand-up Shower *
- Views Available *
- Walk-in Closets
- Washer and Dryer Connections
- Washer and Dryer in Home *
- Wood Plank Vinyl Flooring
* In Select Apartment Homes
Floor Plan Photos
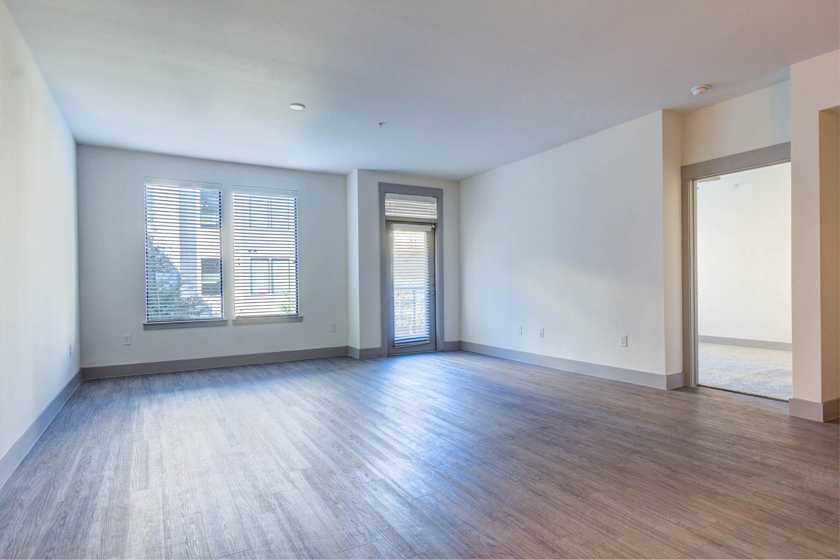
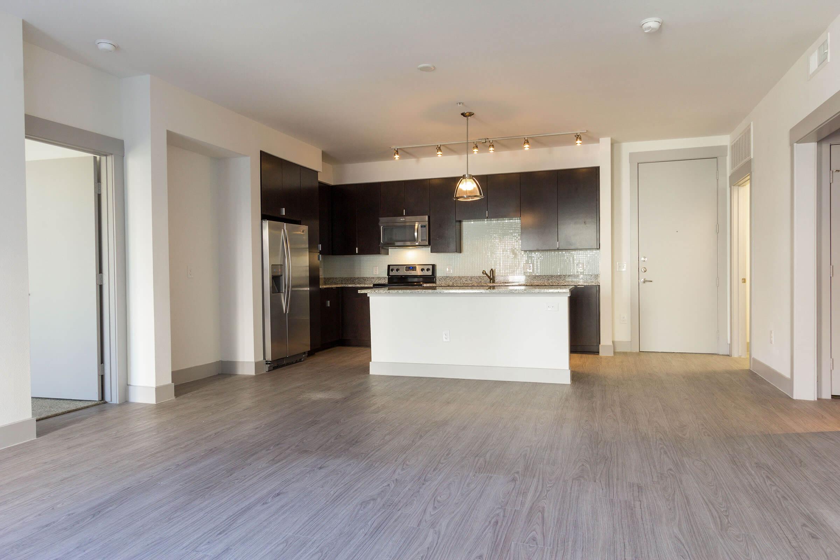
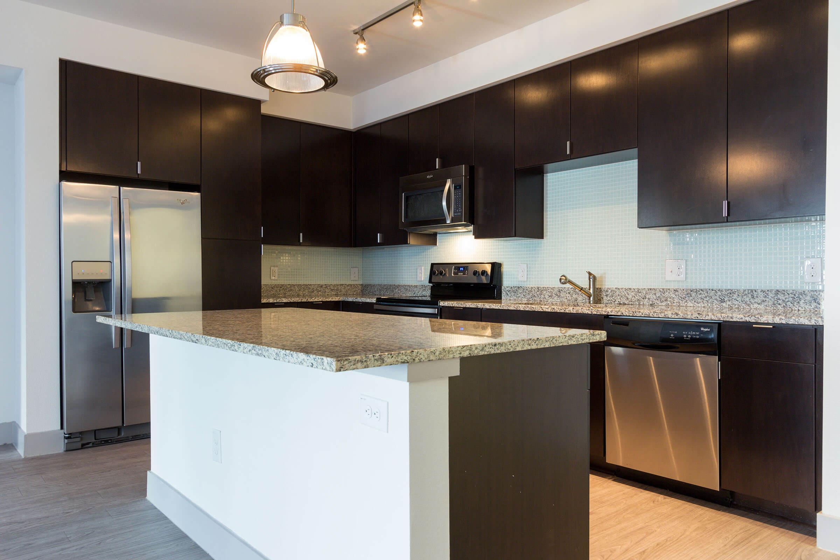
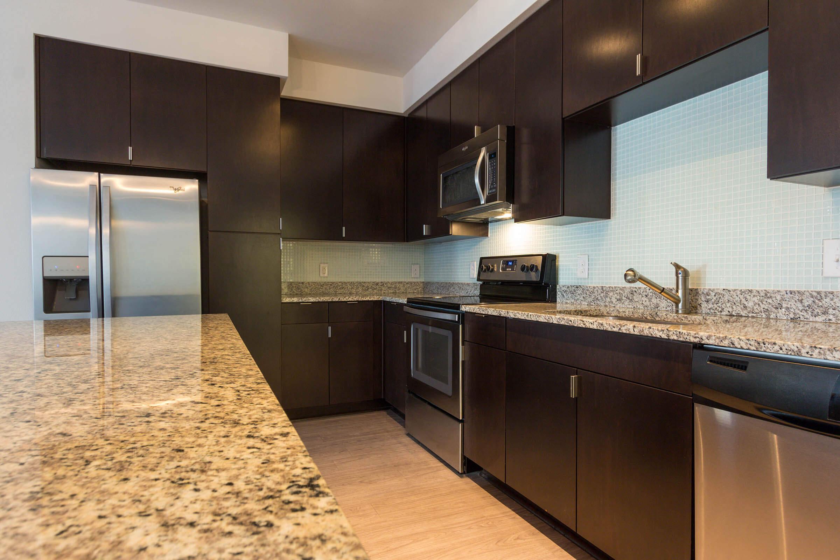
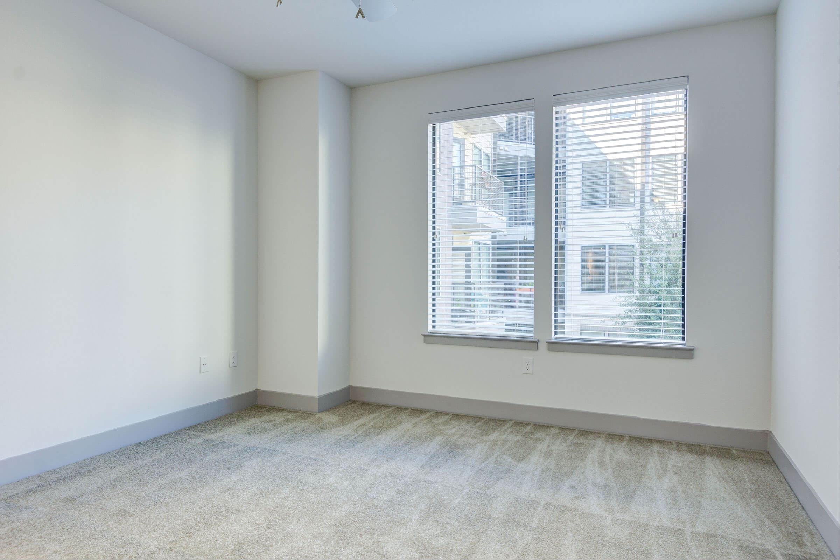
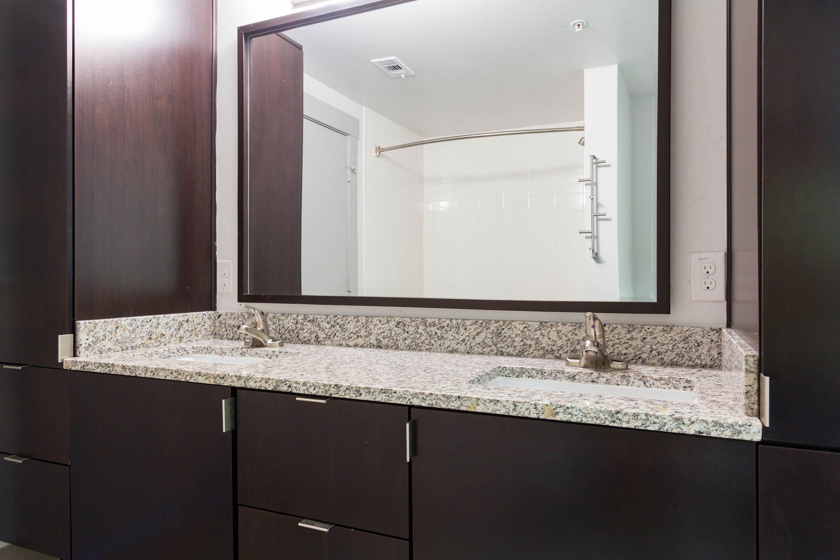
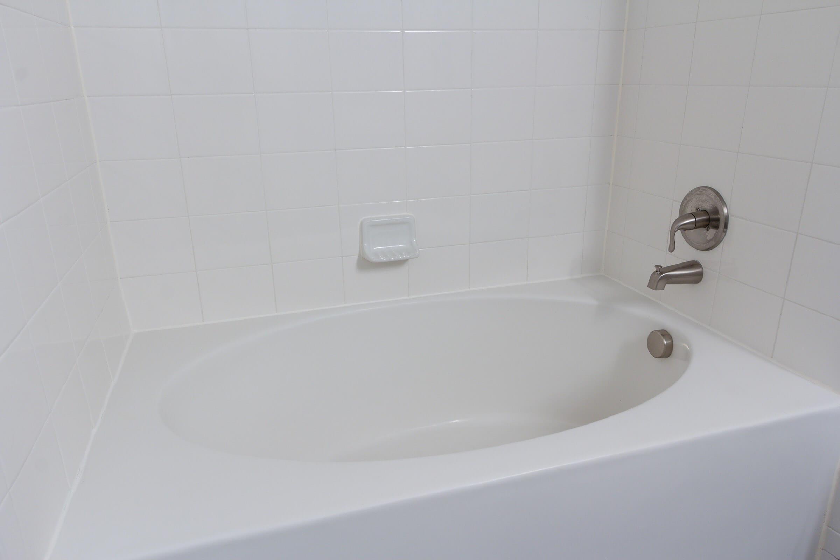
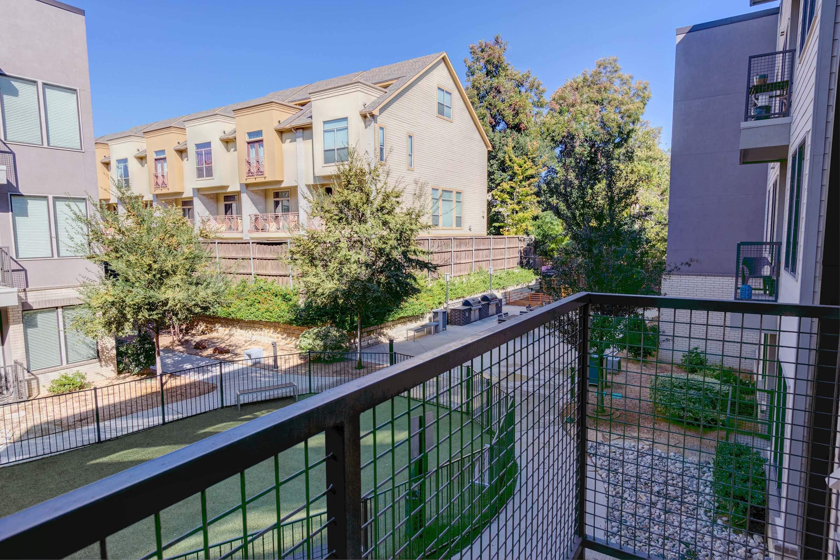
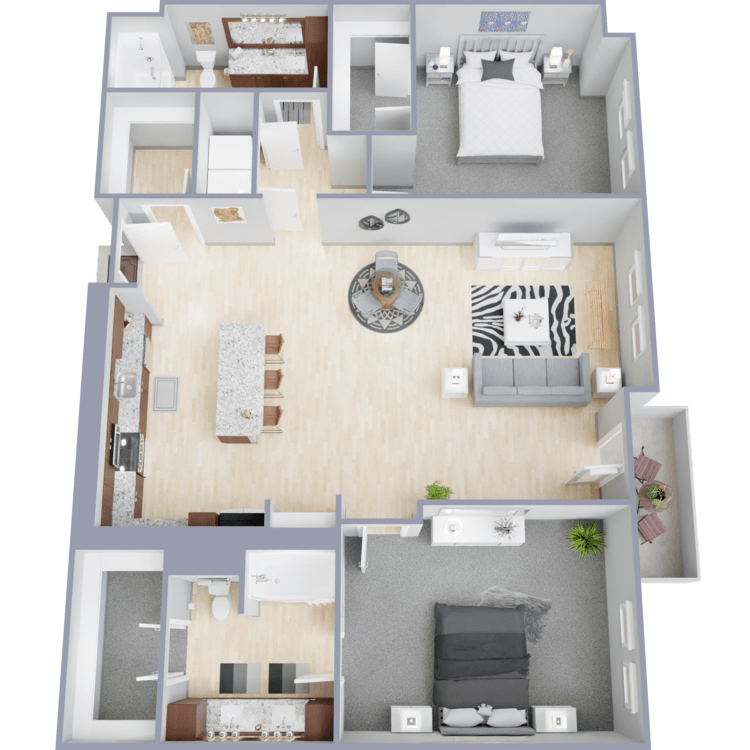
B3A
Details
- Beds: 2 Bedrooms
- Baths: 2
- Square Feet: 1271
- Rent: Starting at $2365
- Deposit: $250
Floor Plan Amenities
- Brushed Nickel Finishes
- Built-in Shelving *
- Carpeted Bedrooms
- Double-sink Vanity *
- Espresso Cabinets
- Garden Soaking Tub
- Granite Countertops
- Island Kitchen
- LED Track Lighting
- Patio with Small Dog Park Access *
- Patio with Zen Garden Access *
- Personal Balcony or Patio
- SMARTHOME Bundle
- SMART Door Lock
- SMART Plug
- SMART Thermostat
- Stainless Steel Appliances
- Stand-up Shower *
- Views Available *
- Walk-in Closets
- Washer and Dryer Connections
- Washer and Dryer in Home *
- Wood Plank Vinyl Flooring
* In Select Apartment Homes
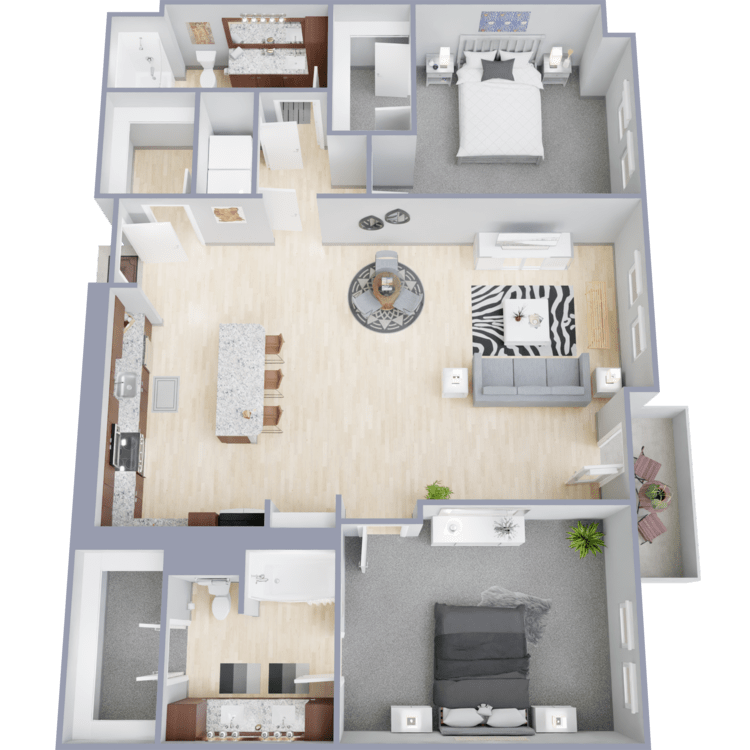
B3B
Details
- Beds: 2 Bedrooms
- Baths: 2
- Square Feet: 1278
- Rent: Starting at $2400
- Deposit: $250
Floor Plan Amenities
- Brushed Nickel Finishes
- Built-in Shelving *
- Carpeted Bedrooms
- Double-sink Vanity *
- Espresso Cabinets
- Garden Soaking Tub
- Granite Countertops
- Island Kitchen
- LED Track Lighting
- Patio with Small Dog Park Access *
- Patio with Zen Garden Access *
- Personal Balcony or Patio
- SMARTHOME Bundle
- SMART Door Lock
- SMART Plug
- SMART Thermostat
- Stainless Steel Appliances
- Stand-up Shower *
- Views Available *
- Walk-in Closets
- Washer and Dryer Connections
- Washer and Dryer in Home *
- Wood Plank Vinyl Flooring
* In Select Apartment Homes
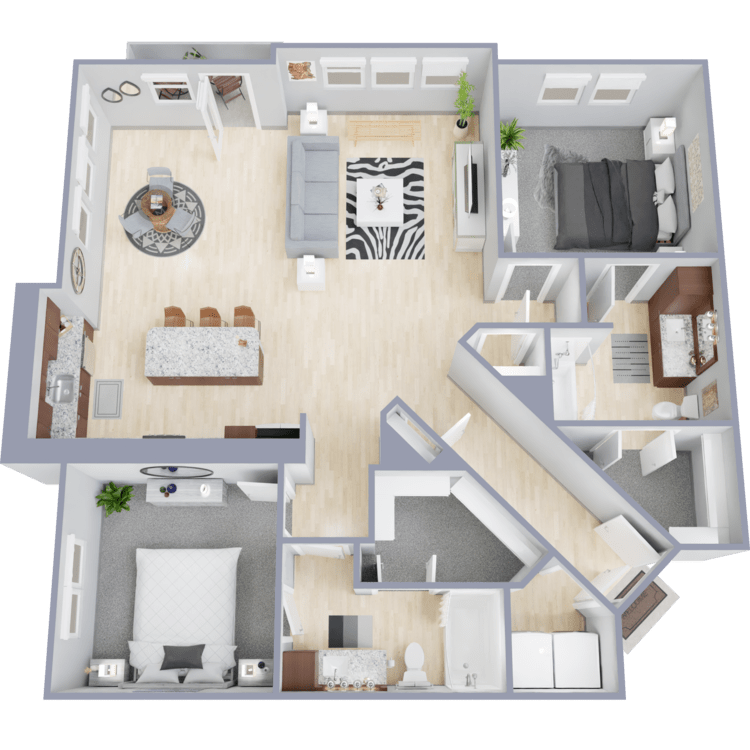
B4
Details
- Beds: 2 Bedrooms
- Baths: 2
- Square Feet: 1423
- Rent: Starting at $2429
- Deposit: $250
Floor Plan Amenities
- Brushed Nickel Finishes
- Built-in Shelving *
- Carpeted Bedrooms
- Double-sink Vanity *
- Espresso Cabinets
- Garden Soaking Tub
- Granite Countertops
- Island Kitchen
- LED Track Lighting
- Patio with Small Dog Park Access *
- Patio with Zen Garden Access *
- Personal Balcony or Patio
- SMARTHOME Bundle
- SMART Door Lock
- SMART Plug
- SMART Thermostat
- Stainless Steel Appliances
- Stand-up Shower *
- Views Available *
- Walk-in Closets
- Washer and Dryer Connections
- Washer and Dryer in Home *
- Wood Plank Vinyl Flooring
* In Select Apartment Homes
Floor Plan Photos
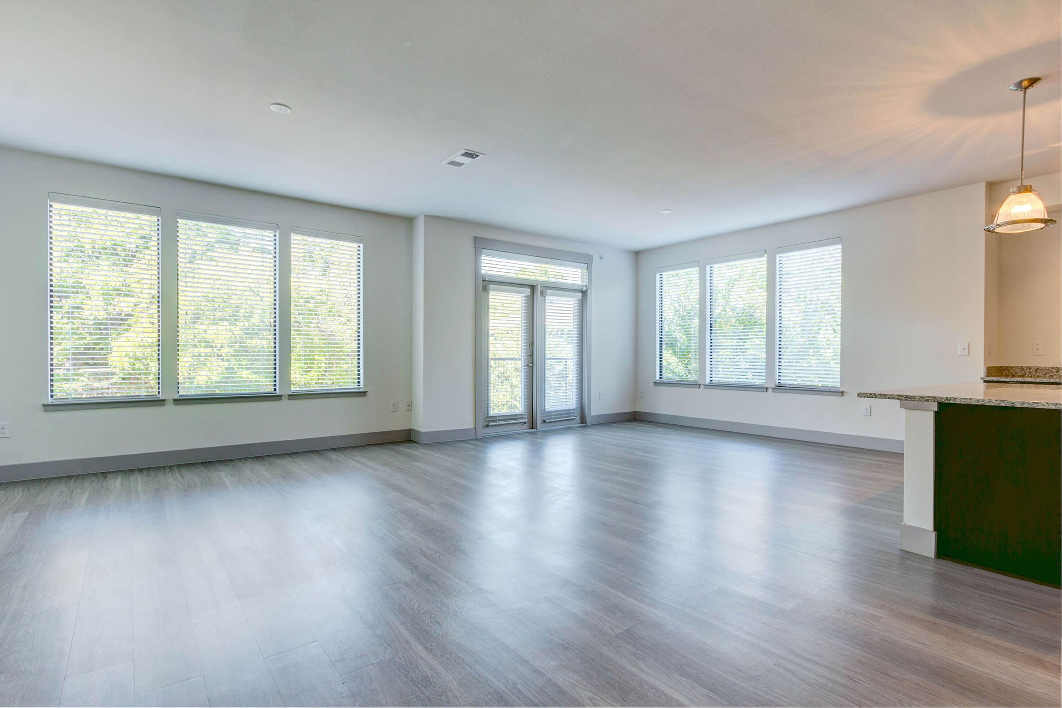
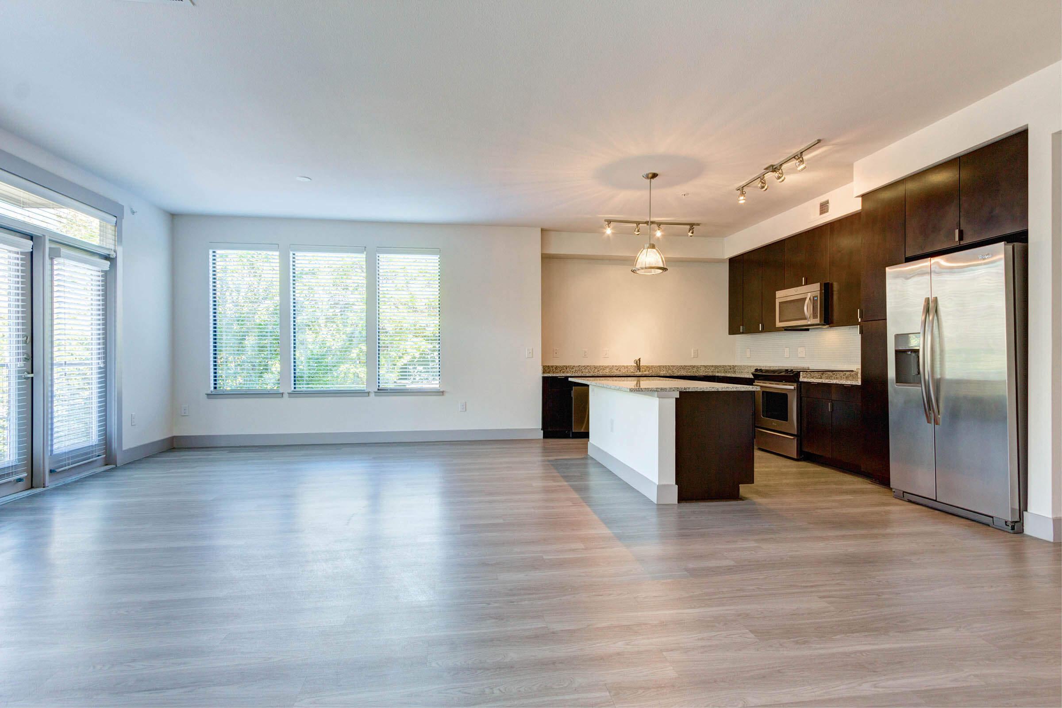
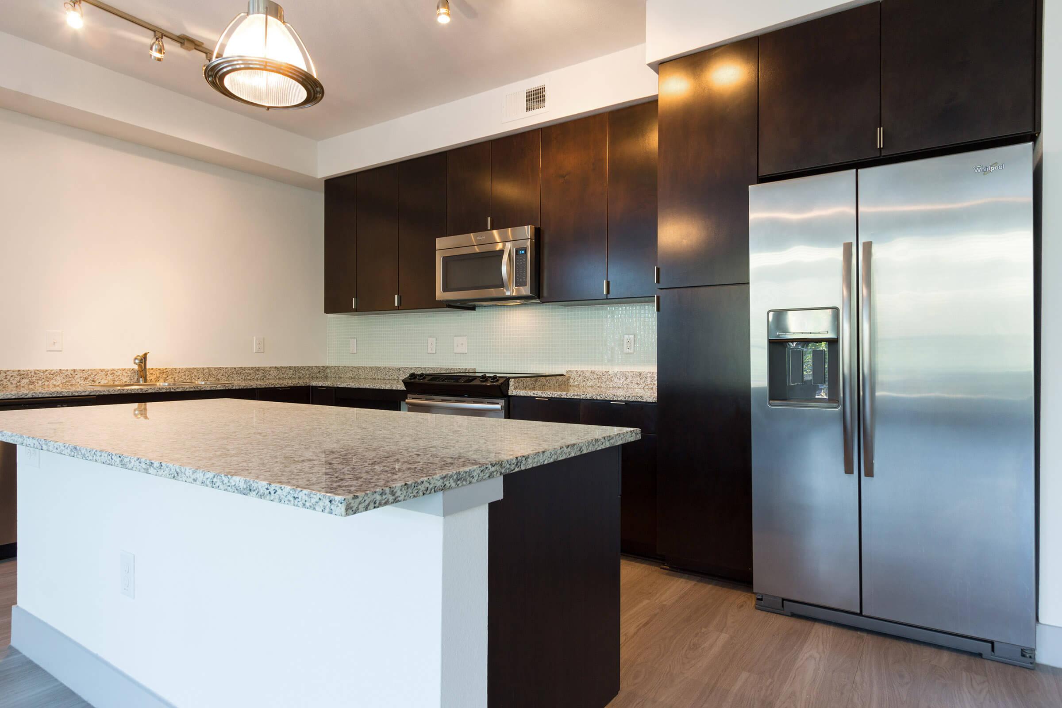
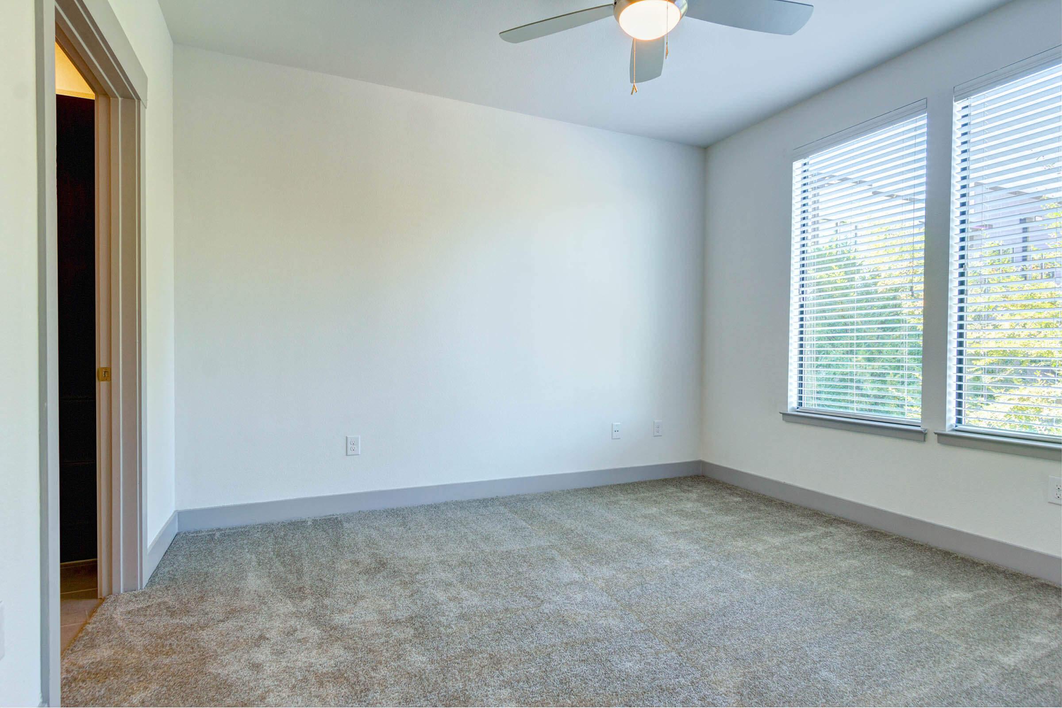
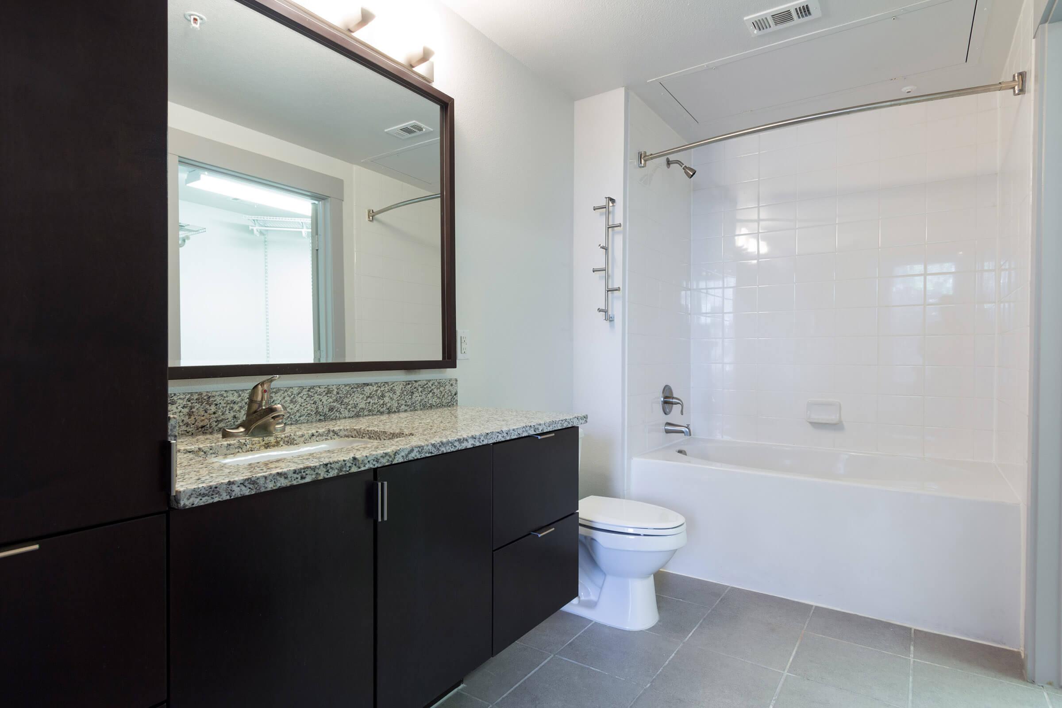
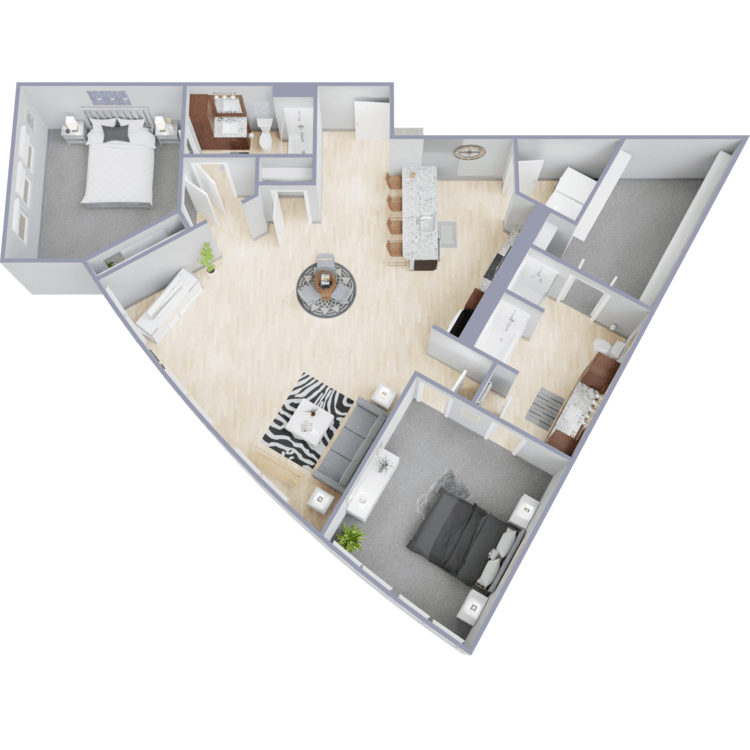
B5
Details
- Beds: 2 Bedrooms
- Baths: 2
- Square Feet: 1397
- Rent: Starting at $2489
- Deposit: $250
Floor Plan Amenities
- Brushed Nickel Finishes
- Built-in Shelving *
- Carpeted Bedrooms
- Double-sink Vanity *
- Espresso Cabinets
- Garden Soaking Tub
- Granite Countertops
- Island Kitchen
- LED Track Lighting
- Patio with Small Dog Park Access *
- Patio with Zen Garden Access *
- Personal Balcony or Patio
- SMARTHOME Bundle
- SMART Door Lock
- SMART Plug
- SMART Thermostat
- Stainless Steel Appliances
- Stand-up Shower *
- Views Available *
- Walk-in Closets
- Washer and Dryer Connections
- Washer and Dryer in Home *
- Wood Plank Vinyl Flooring
* In Select Apartment Homes
Floor Plan Photos
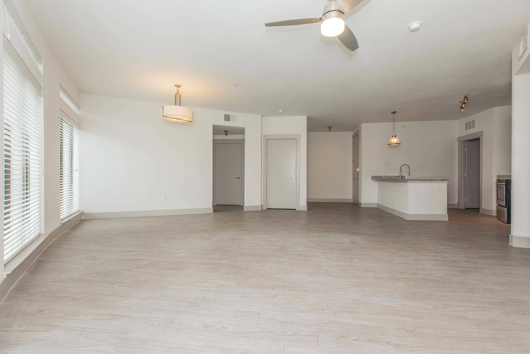
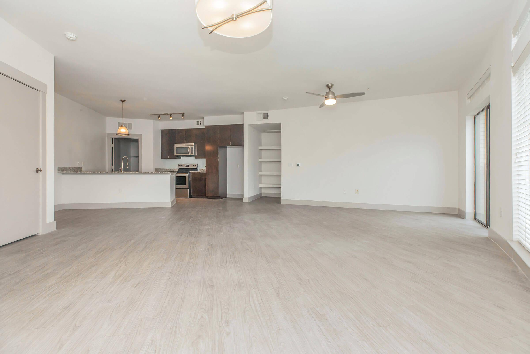
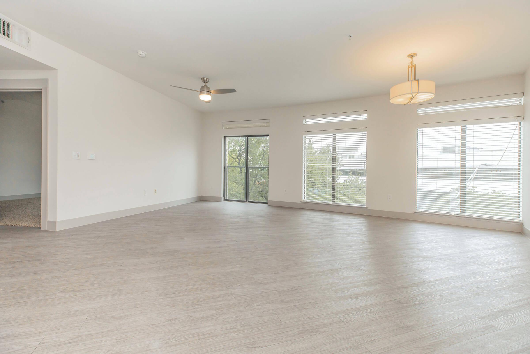
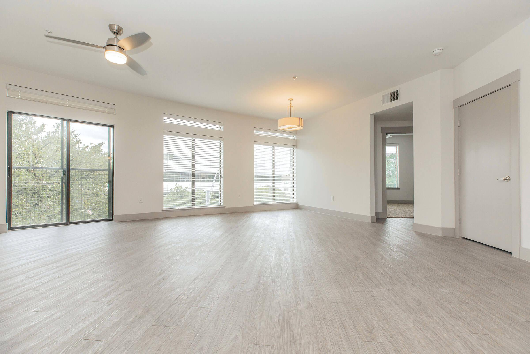
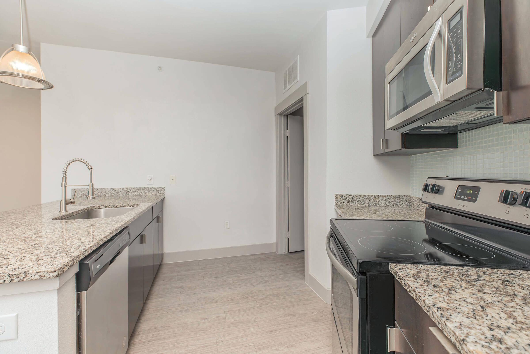
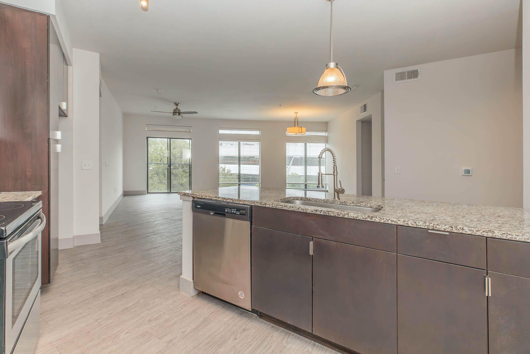
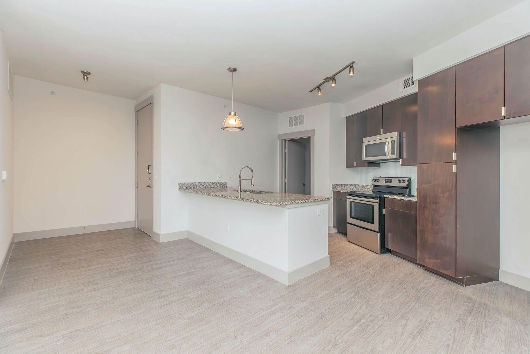
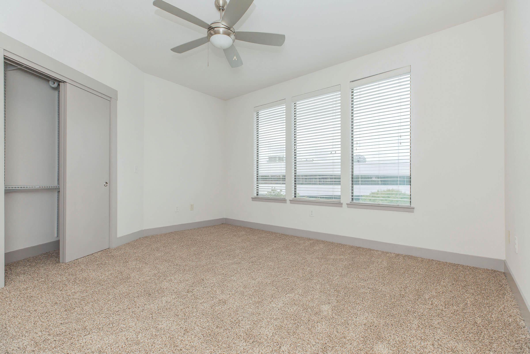
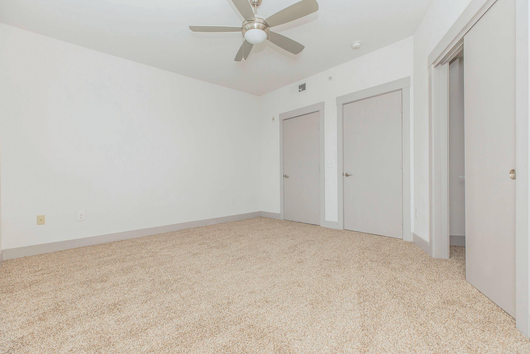
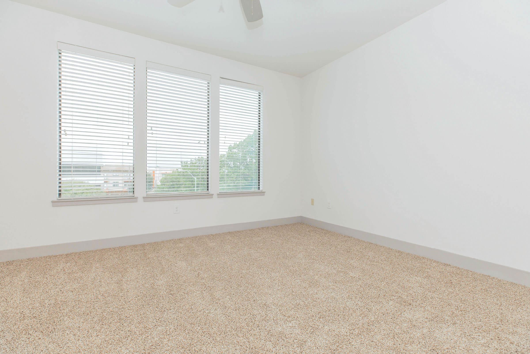
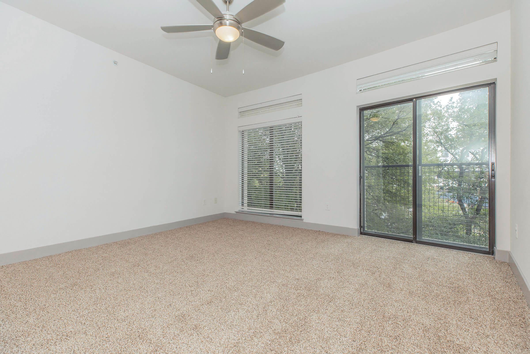
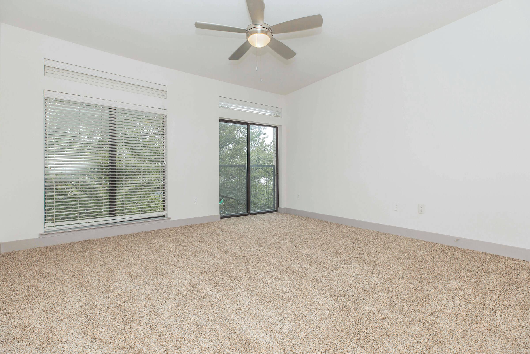
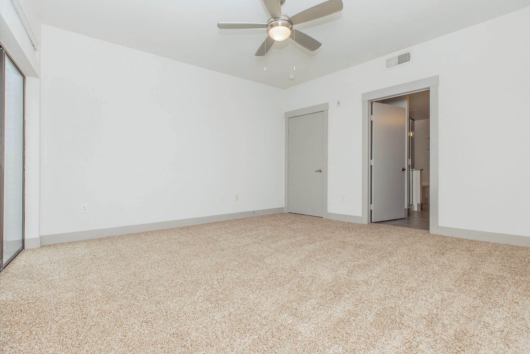
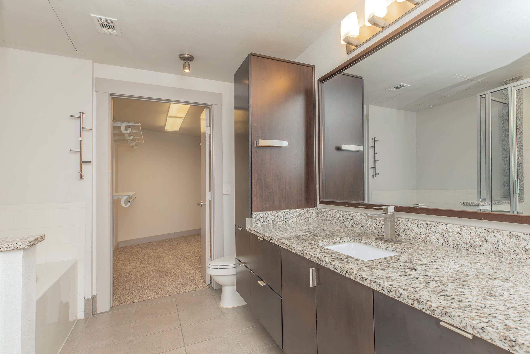
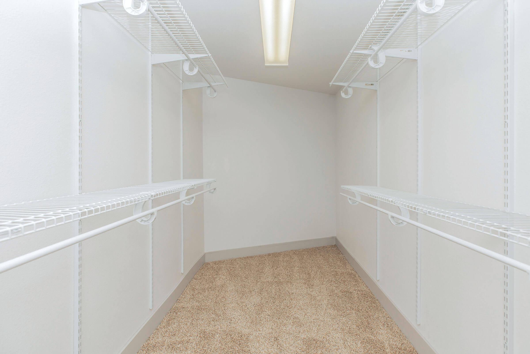
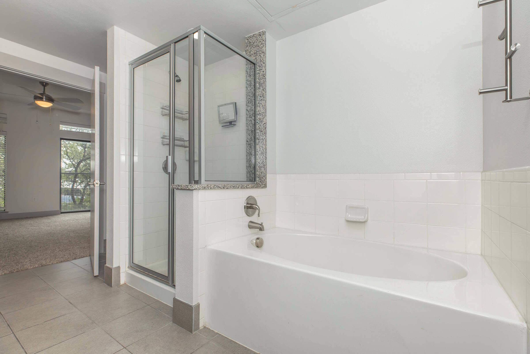
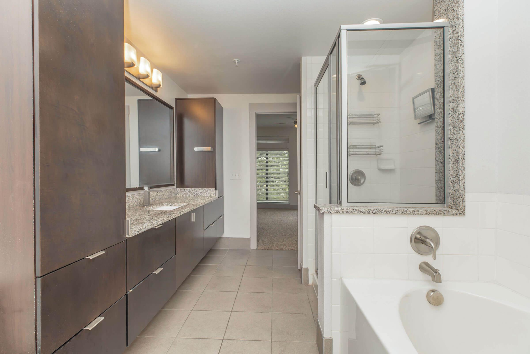
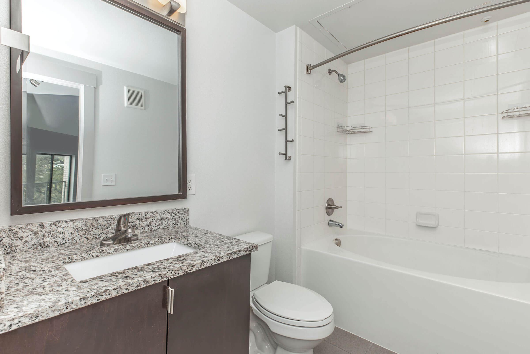
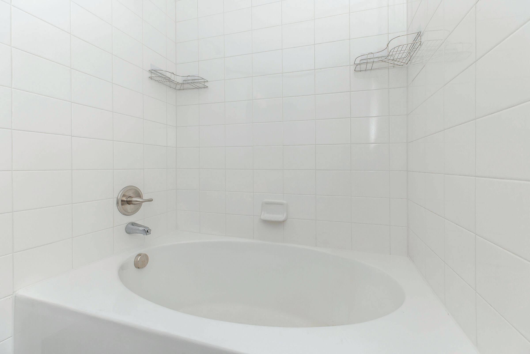
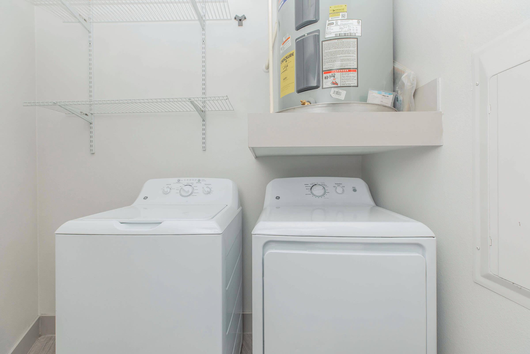
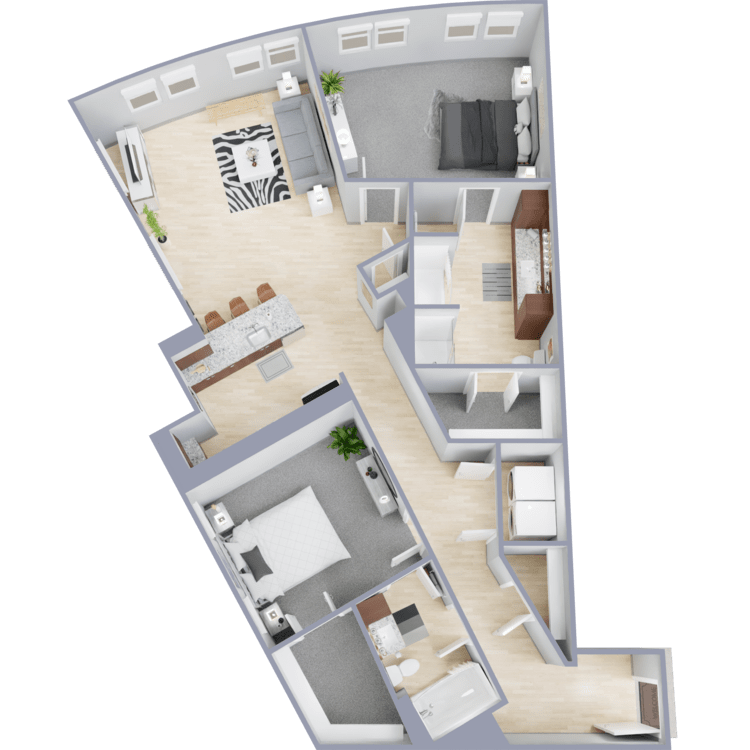
B6
Details
- Beds: 2 Bedrooms
- Baths: 2
- Square Feet: 1289
- Rent: Starting at $2301
- Deposit: $250
Floor Plan Amenities
- Brushed Nickel Finishes
- Built-in Shelving *
- Carpeted Bedrooms
- Double-sink Vanity *
- Espresso Cabinets
- Garden Soaking Tub
- Granite Countertops
- Island Kitchen
- LED Track Lighting
- Patio with Small Dog Park Access *
- Patio with Zen Garden Access *
- Personal Balcony or Patio
- SMARTHOME Bundle
- SMART Door Lock
- SMART Plug
- SMART Thermostat
- Stainless Steel Appliances
- Stand-up Shower *
- Views Available *
- Walk-in Closets
- Washer and Dryer Connections
- Washer and Dryer in Home *
- Wood Plank Vinyl Flooring
* In Select Apartment Homes
Show Unit Location
Select a floor plan or bedroom count to view those units on the overhead view on the site map. If you need assistance finding a unit in a specific location please call us at 469-256-4202 TTY: 711.
Amenities
Explore what your community has to offer
Community Amenities
- Resort-style Swimming Pool
- 4,000 Sq. Ft. Fitness Center
- 2 Bark Parks
- Theater Room
- Yoga Studio
- Business Center
- Controlled Access
- Doggie Pool
- Door-to-door Trash Pick Up
- Everything You Need Within Minutes
- Free-standing Hammocks
- Outdoor Fire Pit & Social Space
- Pet Friendly
- Pet Grooming Station
- Poolside Grill Area
- Resident Coffee Bar
- Resident Game Room
- Resident Lounge
- Resident Massage Room
- Resident Parking Garage
- Touch-free SMARTPACKAGE Lockers
- Zen Garden
Apartment Features
- Brushed Nickel Finishes
- Built-in Shelving*
- Carpeted Bedrooms
- Double-sink Vanity*
- Espresso Cabinets
- Garden Soaking Tub
- Granite Countertops
- Island Kitchen
- LED Track Lighting
- Patio with Small Dog Park Access*
- Patio with Zen Garden Access*
- Personal Balcony or Patio
- SMARTHOME Bundle
- SMART Door Lock
- SMART Plug
- SMART Thermostat
- Stainless Steel Appliances
- Stand-up Shower*
- Views Available*
- Walk-in Closets
- Washer and Dryer Connections
- Washer and Dryer in Home*
- Wood Plank Vinyl Flooring
* In Select Apartment Homes
Pet Policy
Pets Welcome Upon Approval. Breed restrictions apply. Limit of 2 pets per home. Pet deposit is not required. Non-refundable pet fees are $400 and $550. Monthly pet rent of $25 will be charged per pet. All pets must go through Pet Screening. Pet Amenities: Doggie Pool Pet Grooming Station Two Bark Parks
Photos
Community Amenities
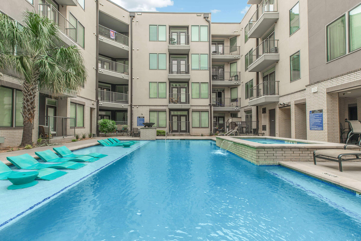
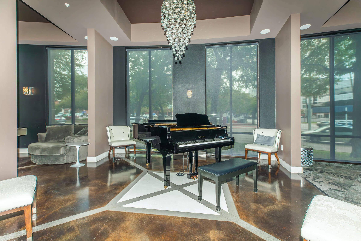
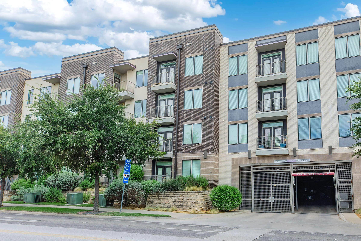
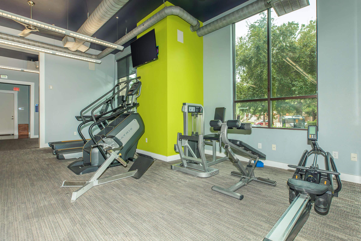
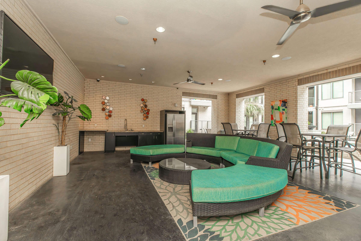
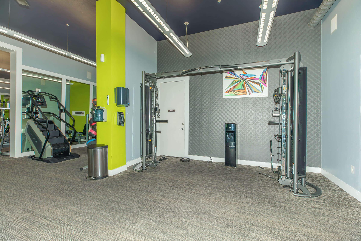
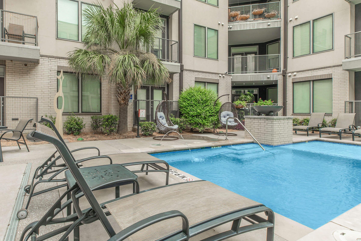
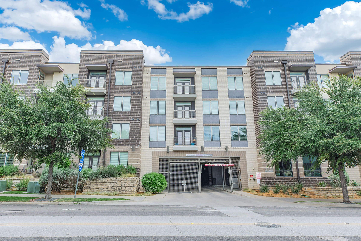
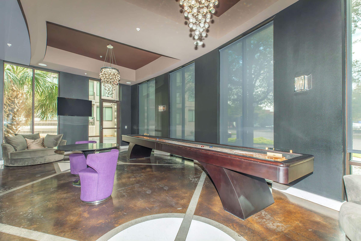
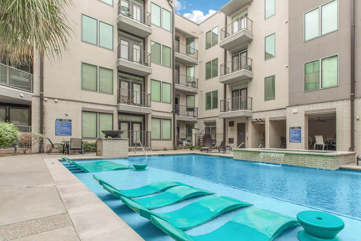
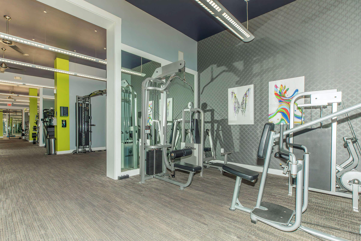
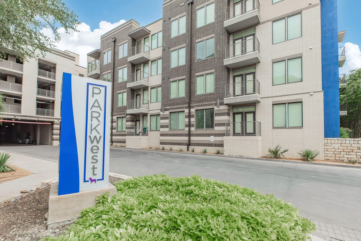
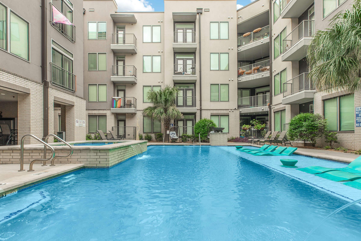
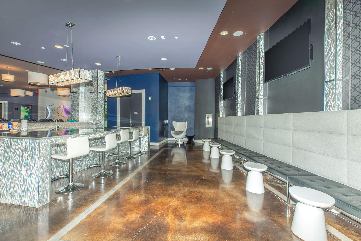
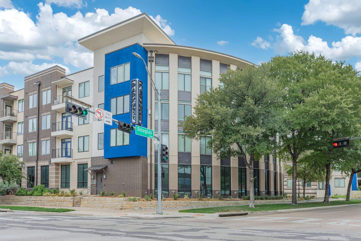
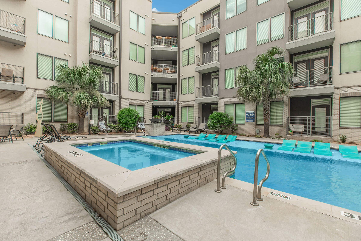
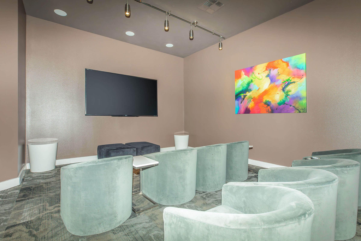
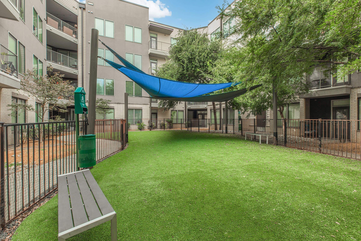
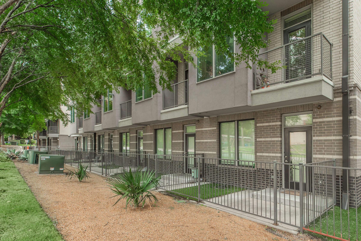
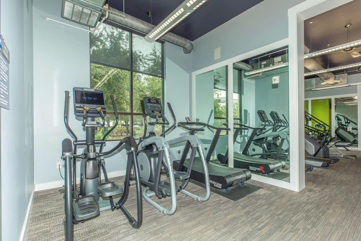
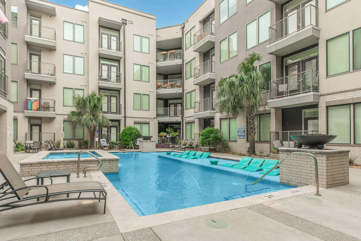
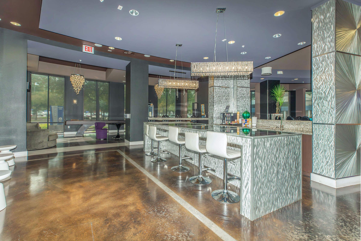
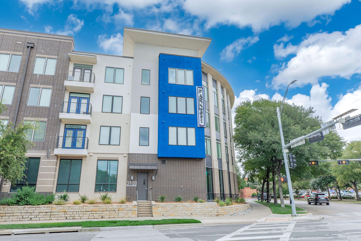
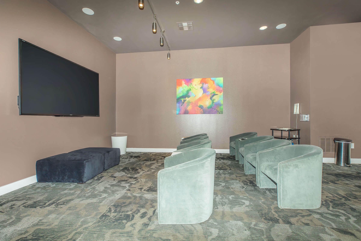
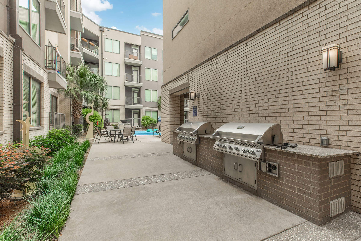
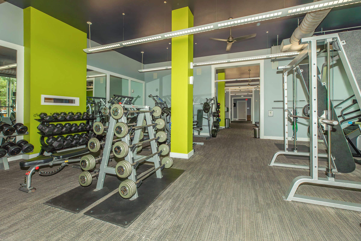
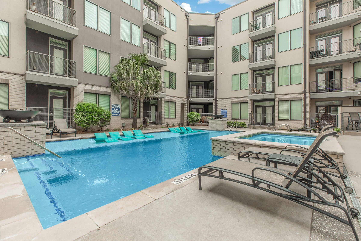
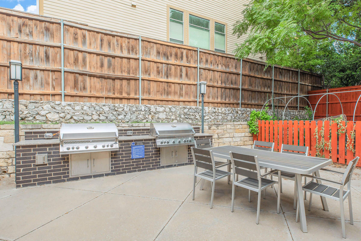
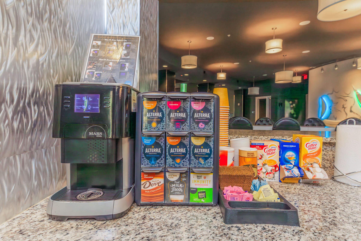
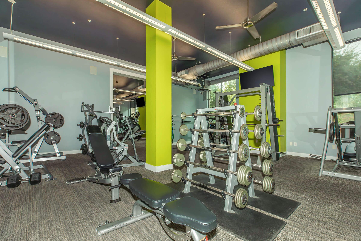
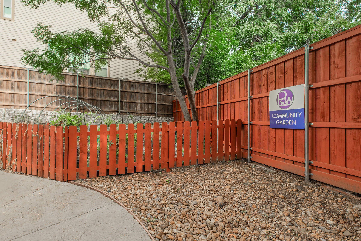
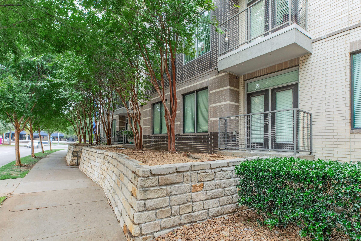
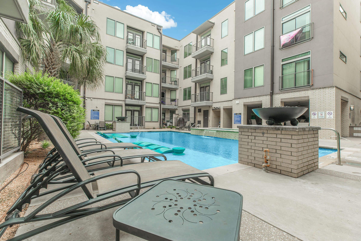
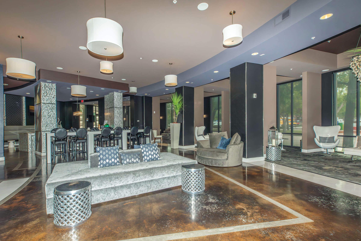
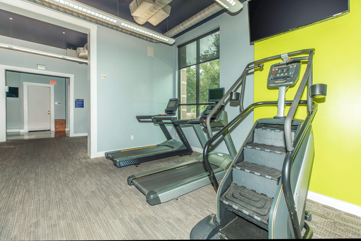
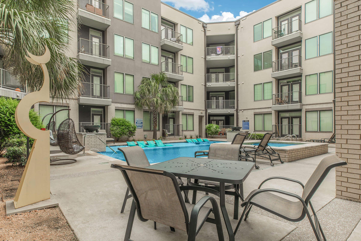
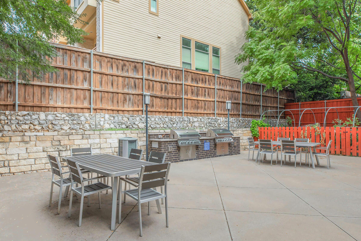
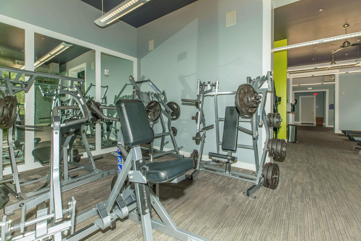
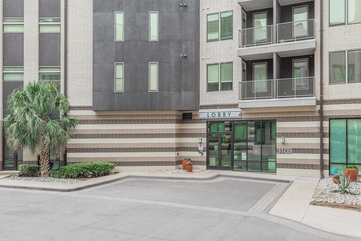
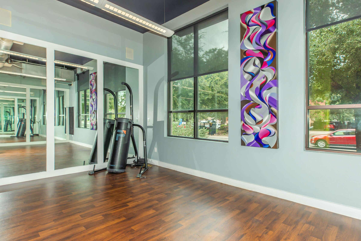
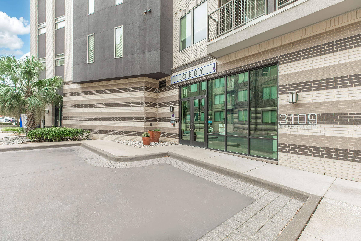
A7











B2








A1










A5
















A6






B1










B3








B4





B5




















Neighborhood
Points of Interest
Park West
Located 3109 Douglas Ave Dallas, TX 75219Bank
Cafes, Restaurants & Bars
Elementary School
Entertainment
Fitness Center
Grocery Store
High School
Library
Middle School
Outdoor Recreation
Park
Post Office
Preschool
Restaurant
Salons
Shopping
Shopping Center
University
Contact Us
Come in
and say hi
3109 Douglas Ave
Dallas,
TX
75219
Phone Number:
469-256-4202
TTY: 711
Office Hours
Monday through Friday 9:00 AM to 6:00 PM. Saturday 10:00 AM to 5:00 PM.